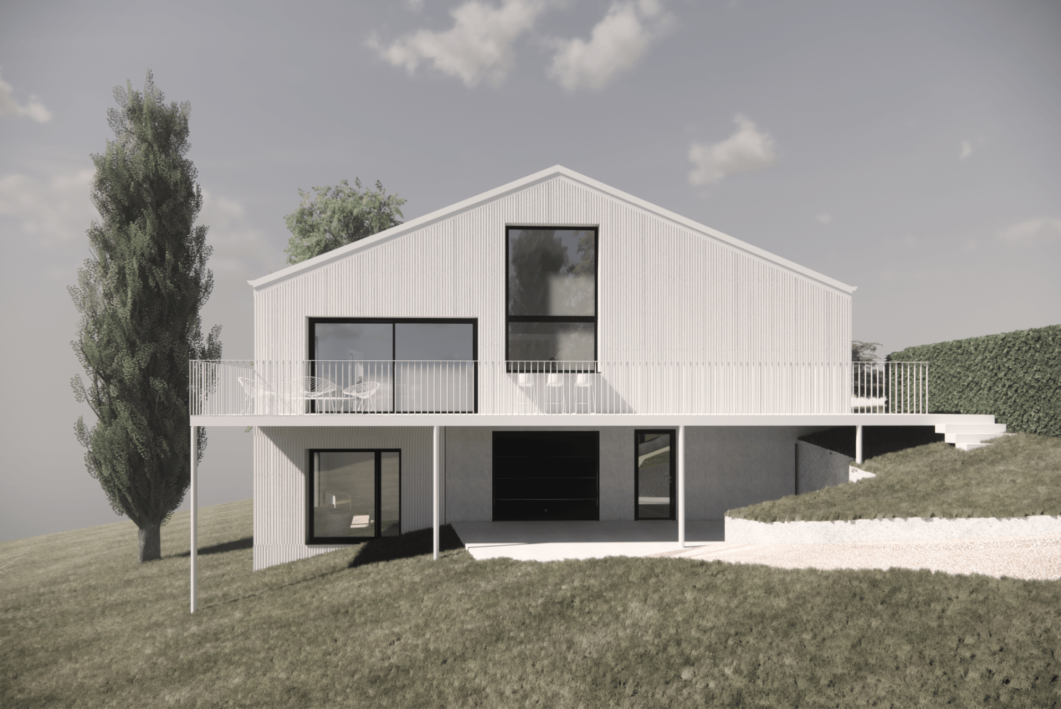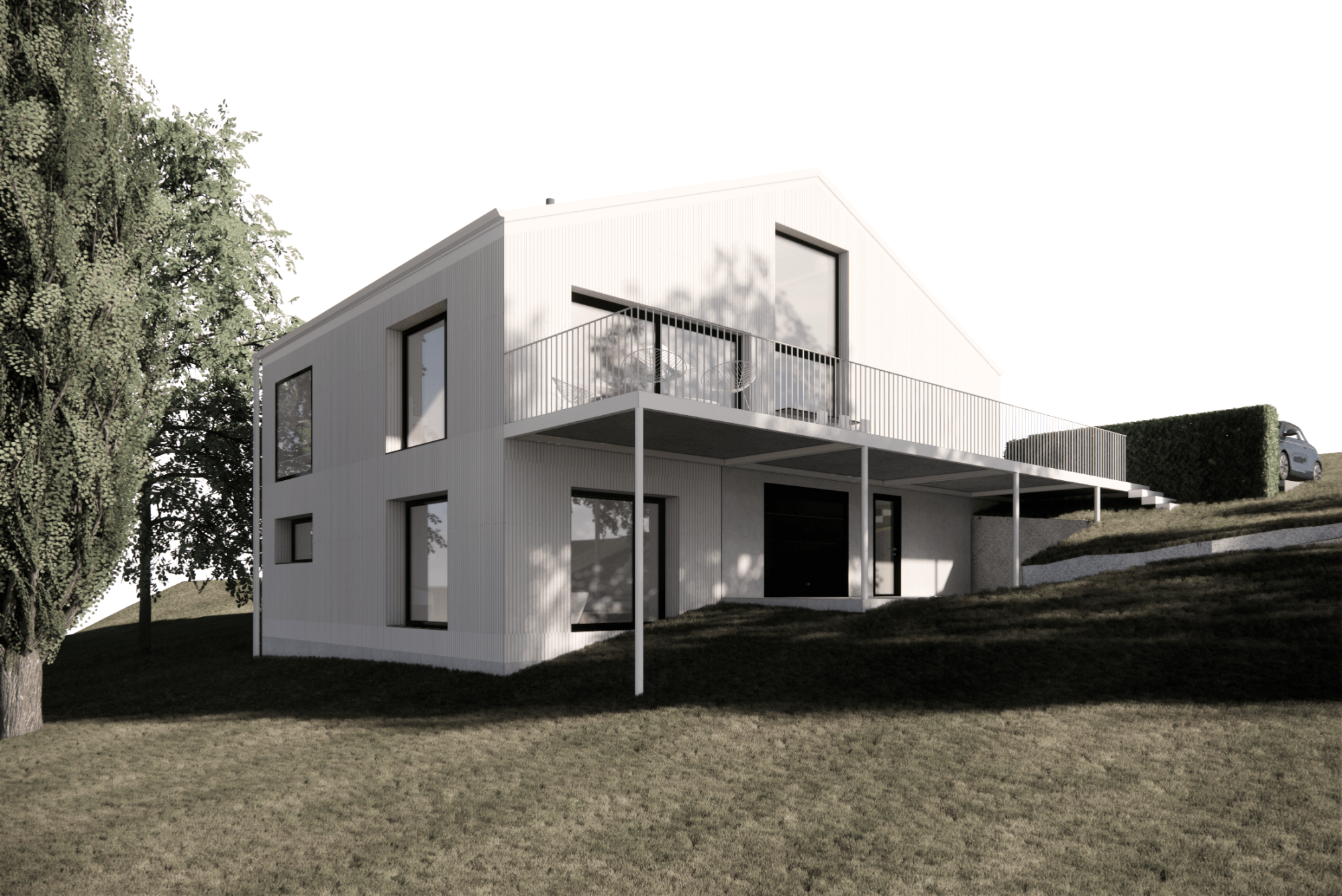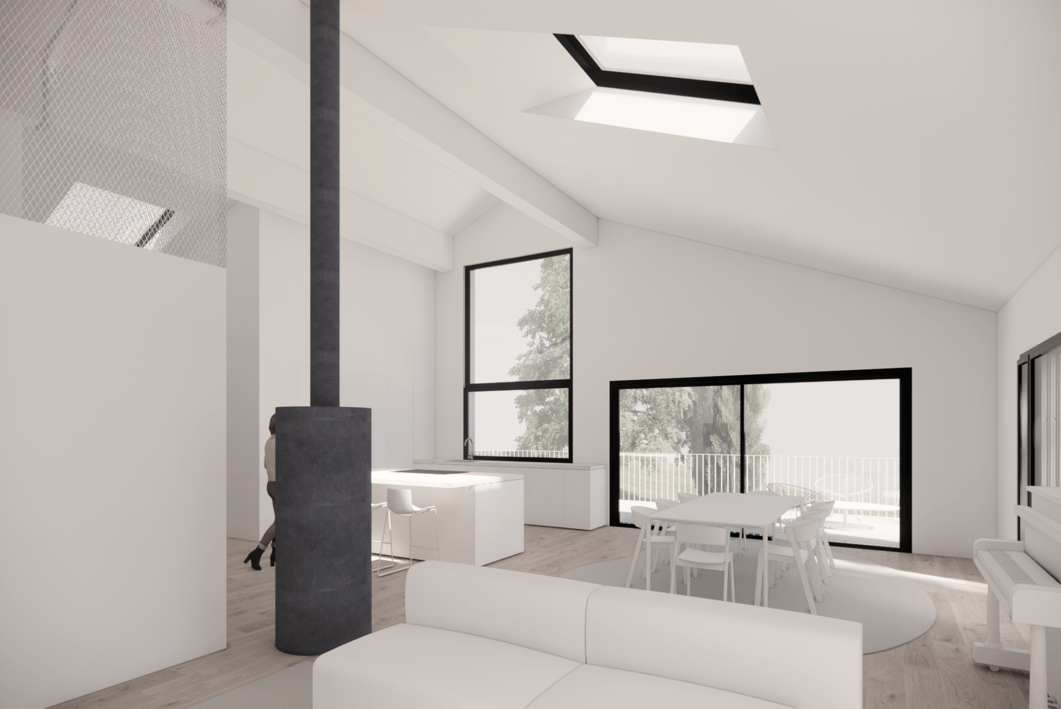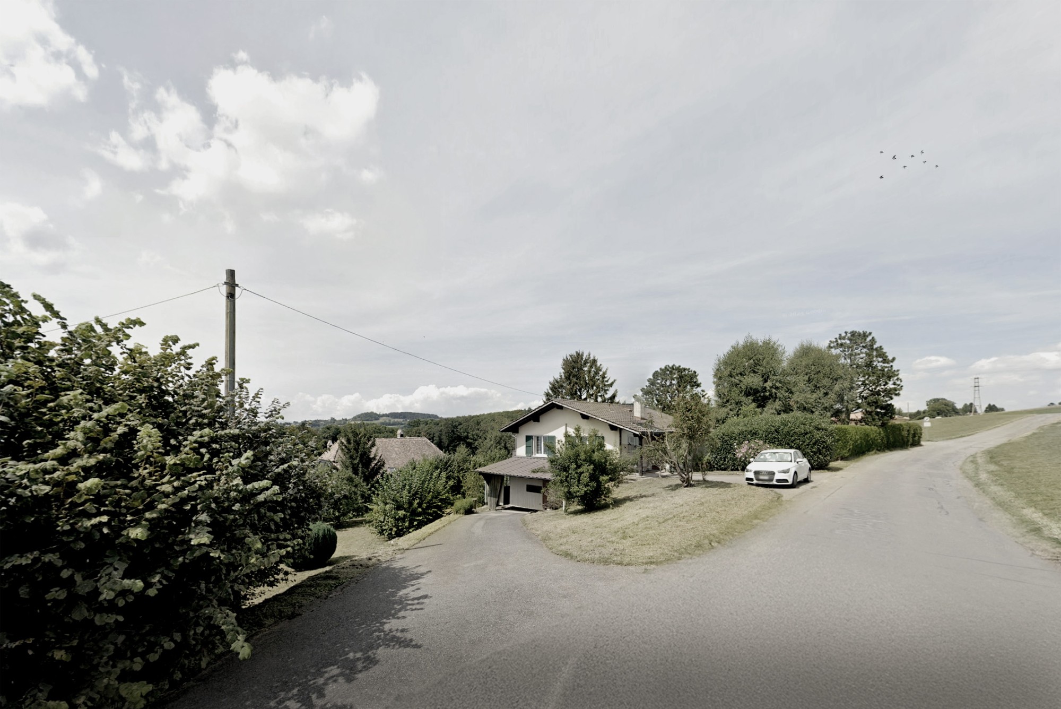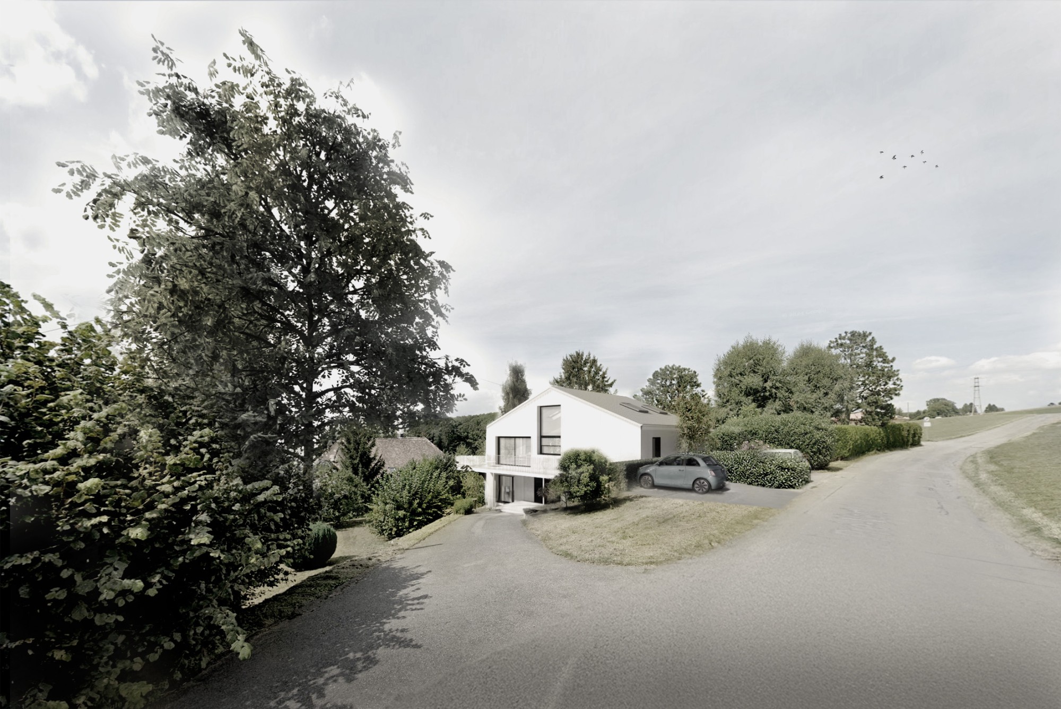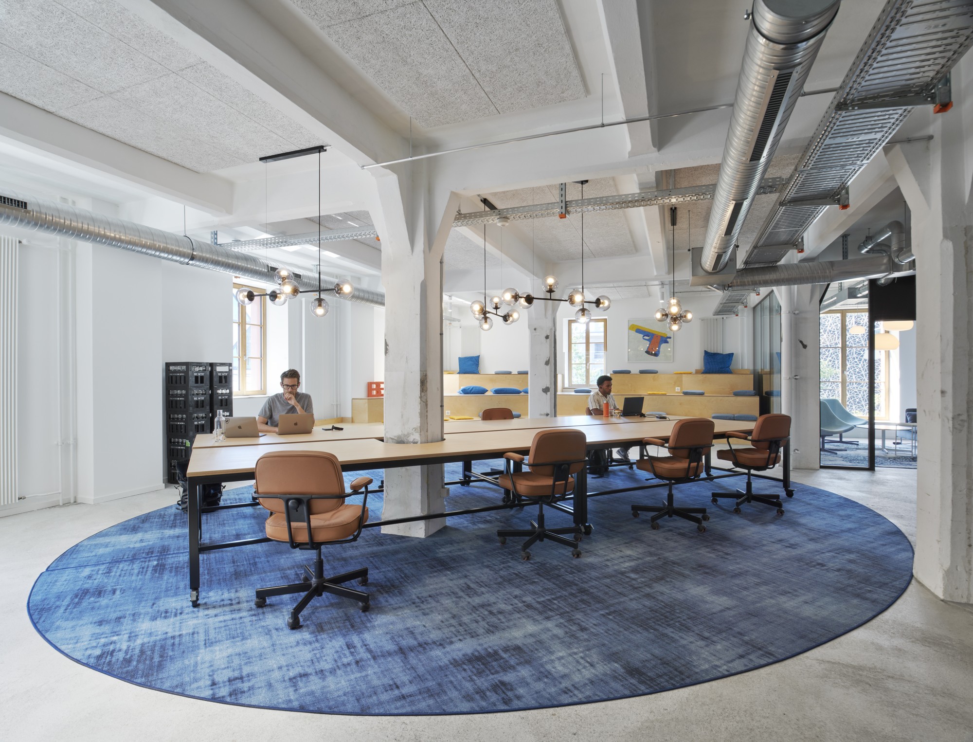The project in detail
[PROJECT UNDERGOING AUTHORISATION PROCESS]
An architectural chrysalis, a new house has emerged from a renovation project. It’s a model of transformation that saves on resources, proving that less can truly achieve more.
Standing beside the road in the heart of Lavaux, this 1960s build was the perfect example of the typical modest Vaudois “sam’suffit” (“that’ll do me”) dwelling. Think back to those unpretentious villas, little houses and cottages that sprang up across the countryside and foothills on both sides of the French-speaking borders, fast becoming the model of a “dream home” for many people. They were a sign that you’d made it – like having a Canadian cabin, but at home.
Wanting to respect the spirit of the place and working to a relatively tight budget, the project’s core idea was to create a renovation model that could be delivered with limited means: lower in cost, but no less considered. The first step was to keep the original foundations, allowing the new structure to sit on the existing excavation and utility connections. This preserved the semi-basement (which is unheated), while the portion above ground was rebuilt using timber frame construction methods. From the ecological side, this approach avoids extensive masonry work, which often comes with surprises and unforeseen costs. The design carries a certain echo of the prefabricated chalets of the past, reimagined for today’s tastes.
In practice, the project is a renovation from which a whole new house has emerged, with design codes that are decidedly contemporary. An additional slab extends the space, increasing the floor area to 180m². A steel-framed balcony runs the entire width of the house, adding valuable outdoor space: a welcome feature for a property on a noticeably sloping site.
The balcony also serves a dual purpose, providing partial shade and, when needed, outdoor seating. While the existing utility spaces remain intact (i.e. the garage, laundry area, cellar and technical system spaces), a new bedroom has been added downstairs, complete with dressing room and en suite. Giving a sense of separation from the main floor above, this timeless layout creates something of a holiday home feel.
The ground floor has been enhanced with an en suite bedroom alongside a vast living space. If required, part of the living area could be enclosed to create an extra bedroom. With space created by raising the roof ridge, a new mezzanine serves as a home office. The house also boasts new, larger windows, all in the same model used either vertically or horizontally throughout. A sash window between the kitchen splashback and outdoor seating turns the outdoors into a natural extension of the interior.
The original accesses have been kept, eliminating the need for demolition. The exterior has been finished with render: a material often associated with the 1980s, helping preserve the original character of the house. By the end of the project, a cost saving of roughly 30% had been made, not to mention a significant saving in terms of time. Above all, the project demonstrates an efficient model whereby conversion becomes a form of architectural regeneration. A chrysalis of a house, brought to life on the foundations of the original.
A sustainable approach
- no excavation required thanks to the preservation of the subsoil of the old house
- new timber frame structure
- complete insulation of the building
