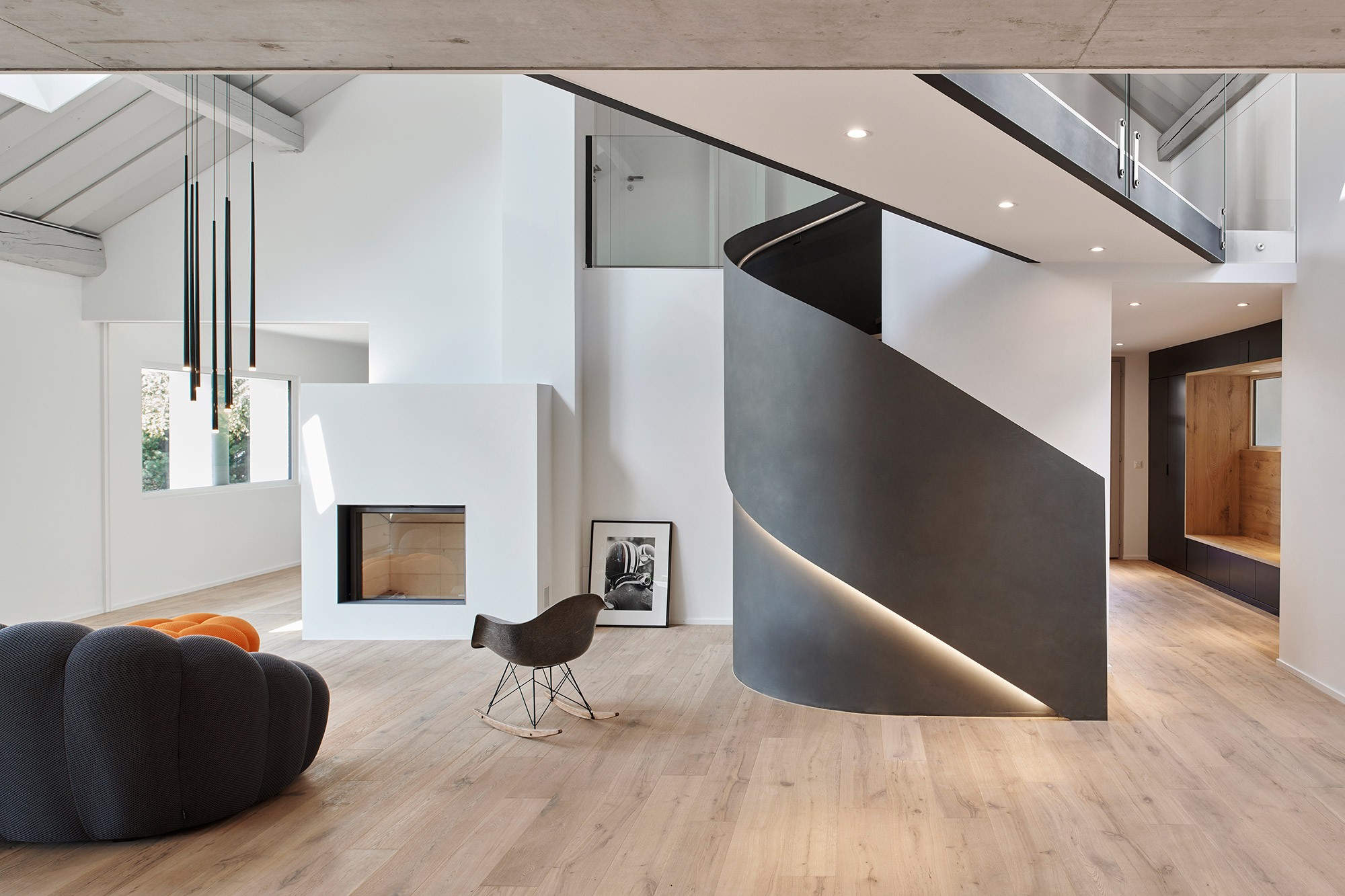Interview about rainwater harvesting on RTS - On en parle
The project in detail
The formal simplicity of this family home almost makes it look like a child's drawing. One single entity on a rectangle of green space, it could be an eight-point Lego brick topped off with a pitched roof; yet it is this neutral appearance that makes it possible to see the genius of the design.
Minergie-P* certified, the house boasts brushed Eternit walls and burnt wood cladding made using the Japanese Shou-Sugi-Ban technique. As well as an aesthetic choice, this treatment naturally protects the wood. What’s more, the tones of the house's exterior – earthy, shadowy with a burnt finish – set it more comfortably against its surroundings.
The communal areas are on the ground floor, set around a kitchen which opens onto the dining table and living room, as well as the outdoor terrace. The family rooms are upstairs, with the overall feeling that of a holiday home. All the noise and hosting friends takes place on the ground floor, with the refuge in the loft.
Minergie-P* certified, the house boasts brushed Eternit walls and burnt wood cladding made using the Japanese Shou-Sugi-Ban technique. As well as an aesthetic choice, this treatment naturally protects the wood. What’s more, the tones of the house's exterior – earthy, shadowy with a burnt finish – set it more comfortably against its surroundings.
The communal areas are on the ground floor, set around a kitchen which opens onto the dining table and living room, as well as the outdoor terrace. The family rooms are upstairs, with the overall feeling that of a holiday home. All the noise and hosting friends takes place on the ground floor, with the refuge in the loft.
The concrete floor is fully glazed so that you can around barefoot, with Farrow & Ball paint shades bringing brightness and colour, as well as marking out the different spaces.
Thoughtful both in terms of its fittings and furniture, the house stands out with a few key features showing a creativity that adds real value. The cellar is made in OSB panels painted in a blue-grey shade to the most beautiful effect; oak bay windows highlight the recreational aspect of the rooms; custom Corten steel grid details serve as a railing; there is a storage cloakroom; and, seen from the outside, the giant windows reflect all the surrounding nature, settling the house into the natural backdrop.
*Minergie-P carries out constructions with very low energy consumption and meets the maximum requirements in terms of quality, comfort and energy, thanks in particular to an excellent design of the building’s shell
Browse the article published in Espaces Contemporain May - June 2021
Thoughtful both in terms of its fittings and furniture, the house stands out with a few key features showing a creativity that adds real value. The cellar is made in OSB panels painted in a blue-grey shade to the most beautiful effect; oak bay windows highlight the recreational aspect of the rooms; custom Corten steel grid details serve as a railing; there is a storage cloakroom; and, seen from the outside, the giant windows reflect all the surrounding nature, settling the house into the natural backdrop.
*Minergie-P carries out constructions with very low energy consumption and meets the maximum requirements in terms of quality, comfort and energy, thanks in particular to an excellent design of the building’s shell
Browse the article published in Espaces Contemporain May - June 2021
A sustainable approach
- Passive Minergie-P building with very low energy consumption
- Load-bearing structure in timber frame
- Façades made of burnt Douglas fir and Eternit without chemical treatment or maintenance
- Rainwater recovery and treatment system for domestic use (WC, bath, shower, washing machines)
































