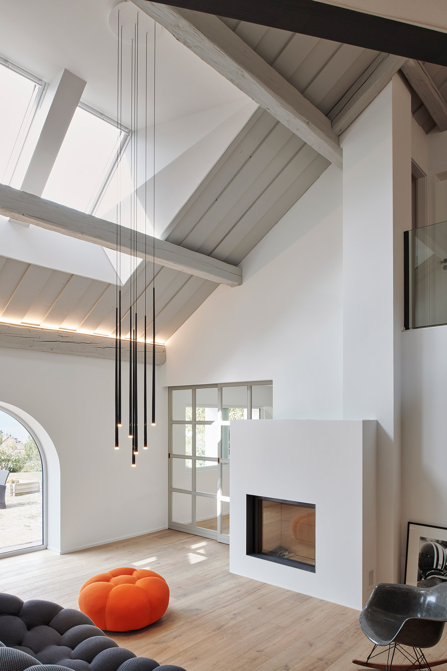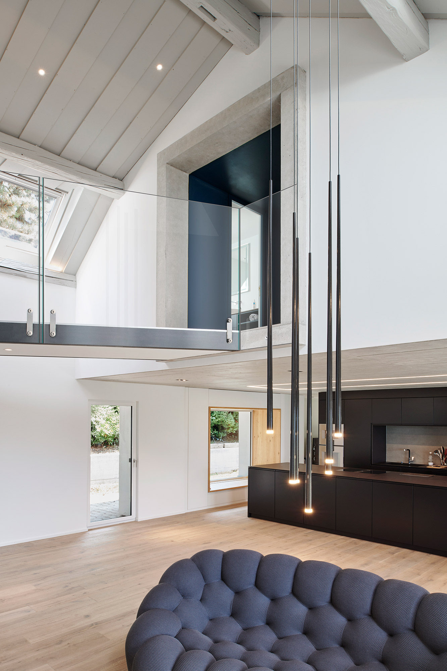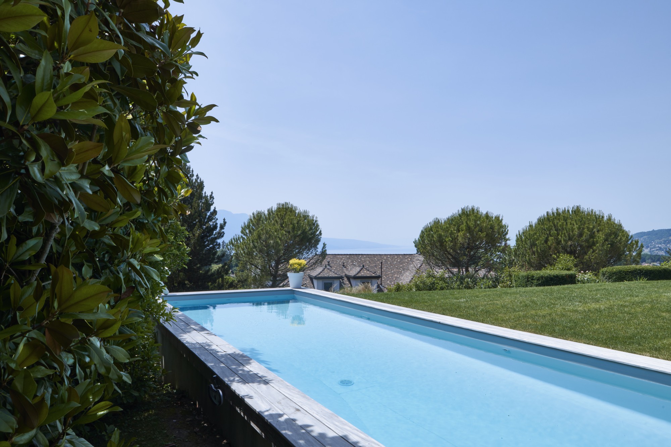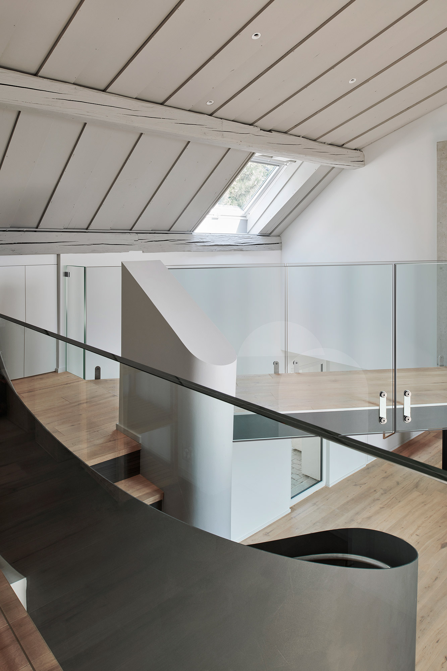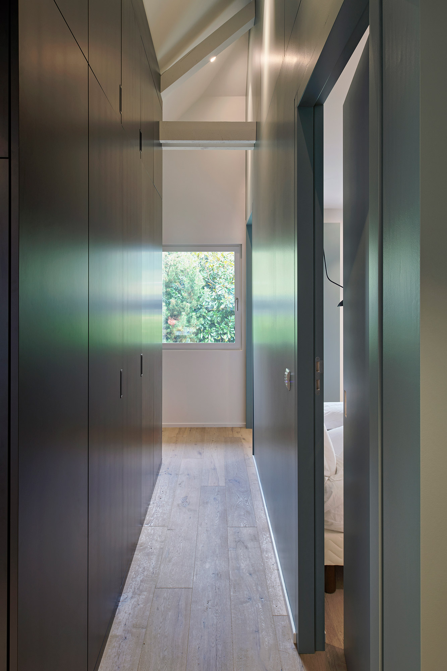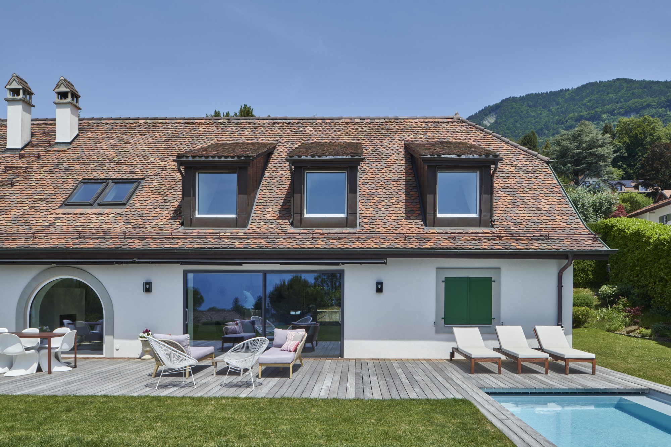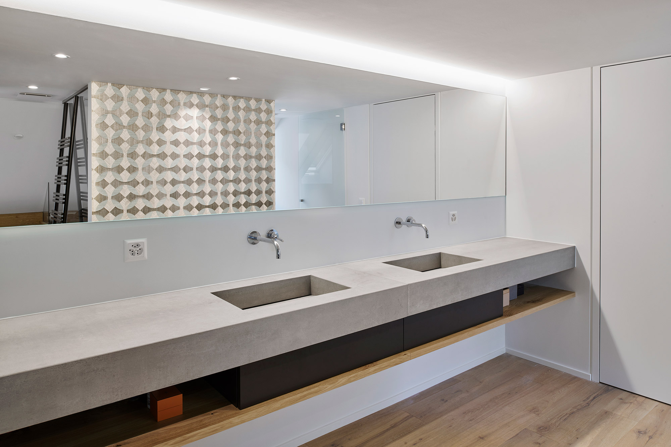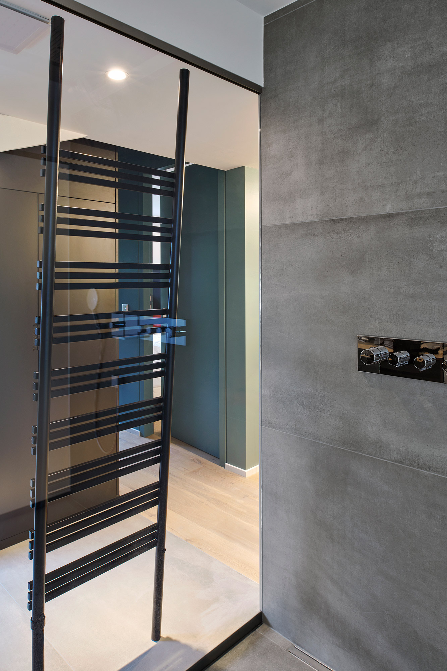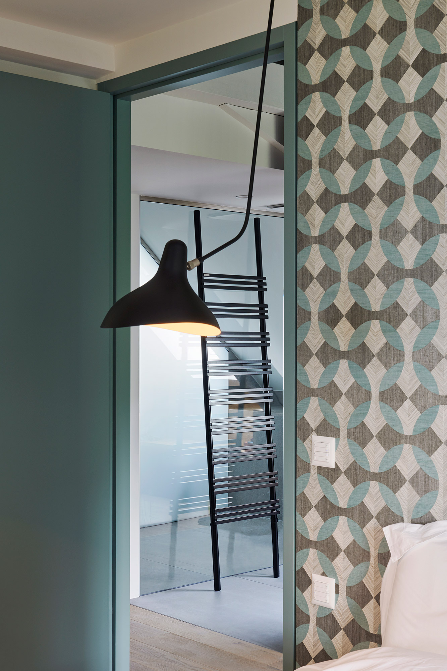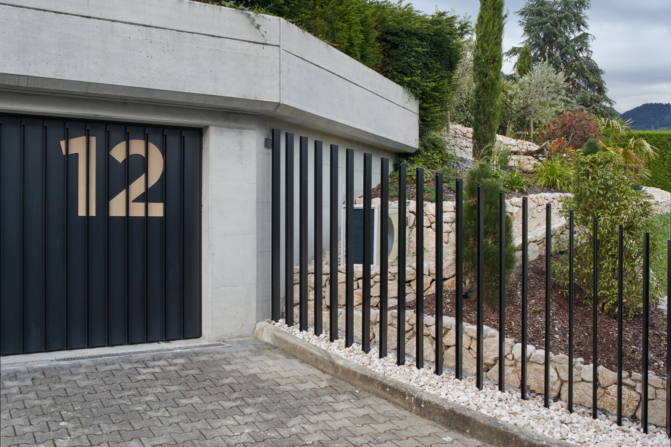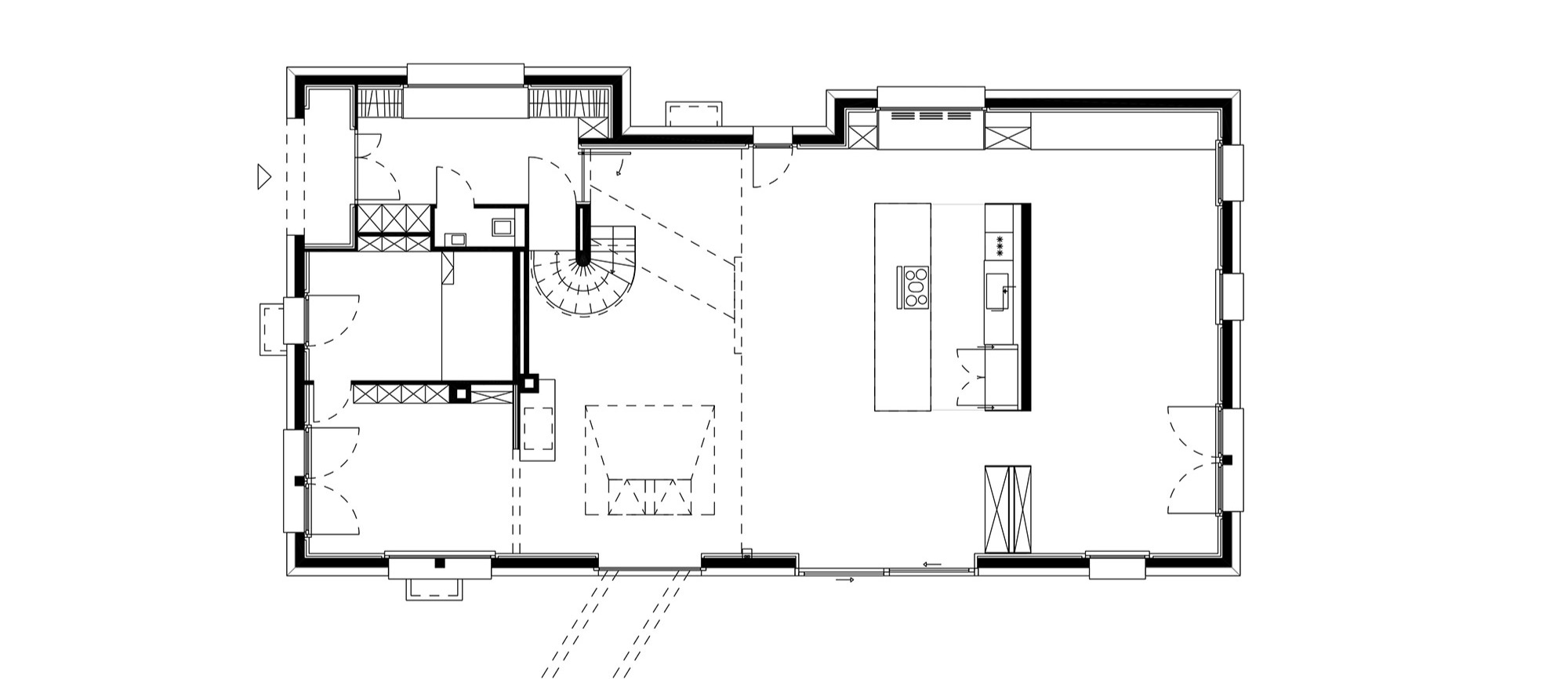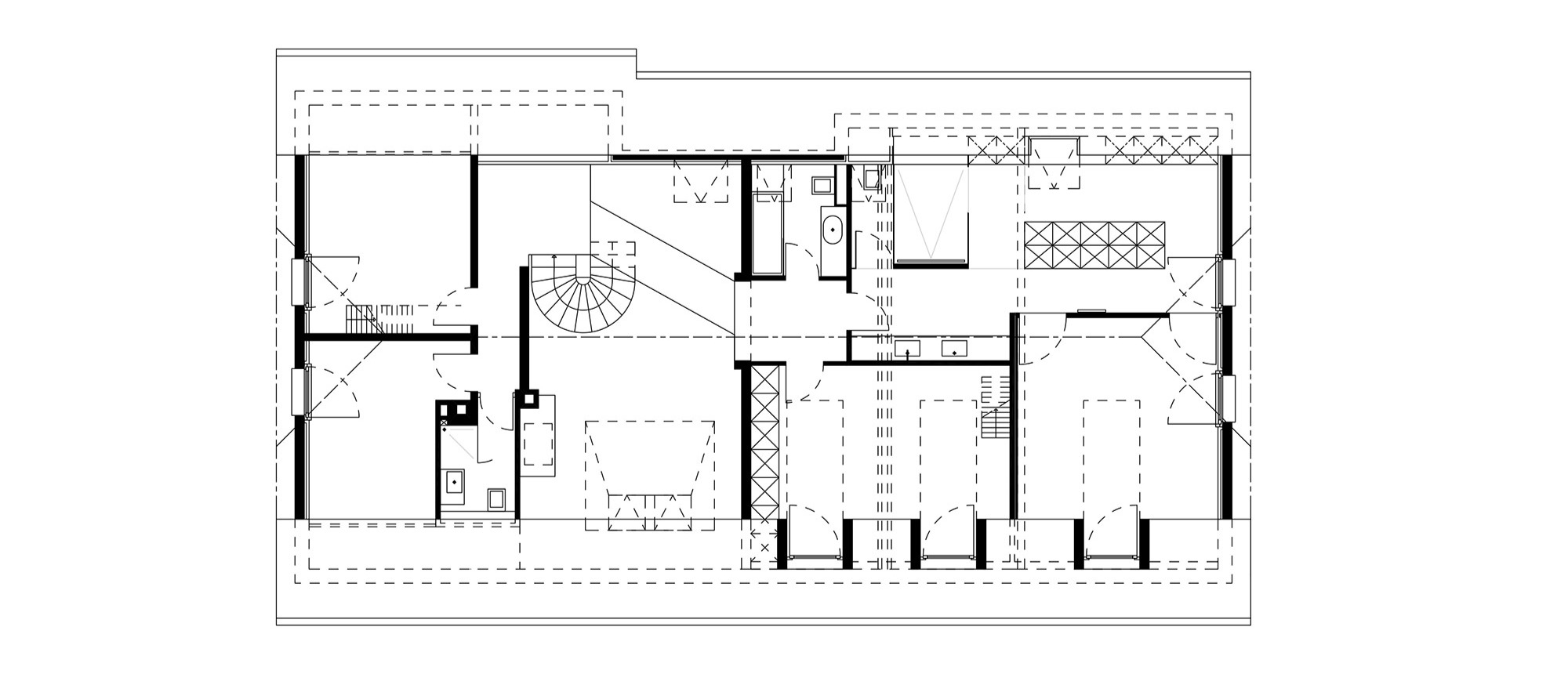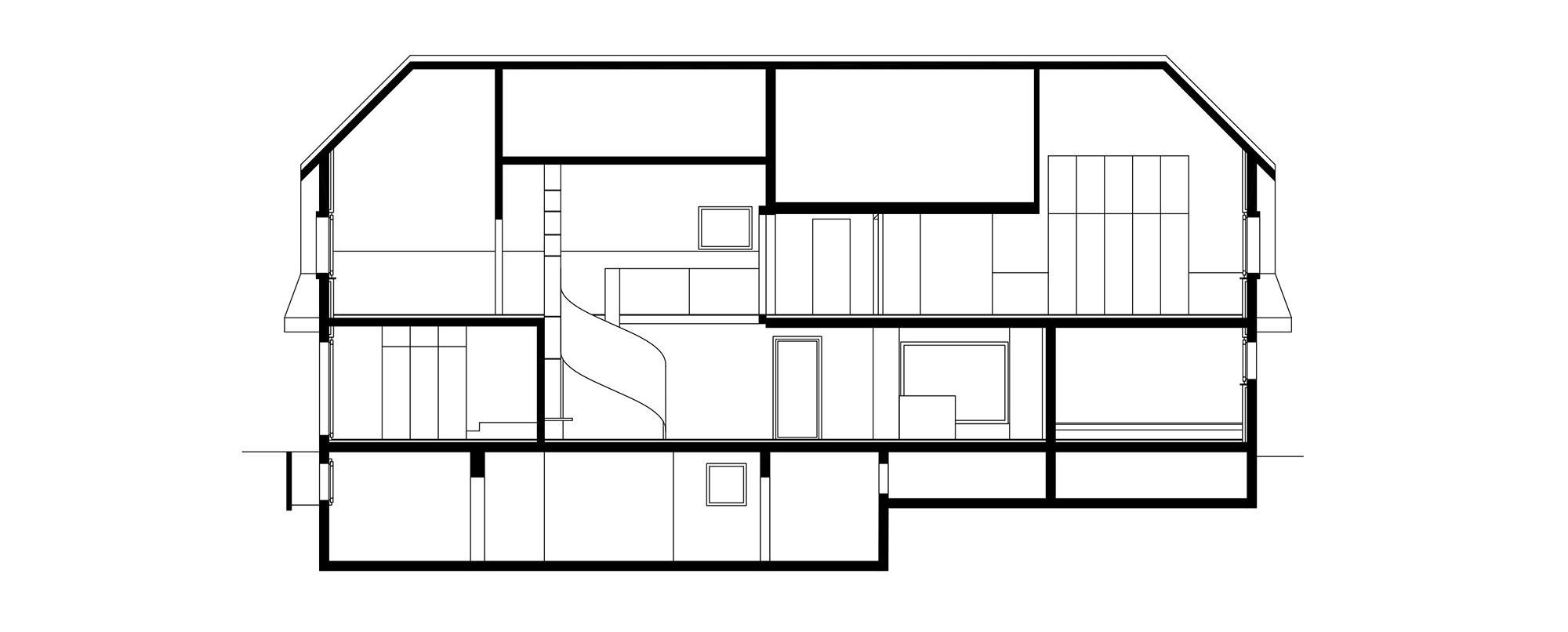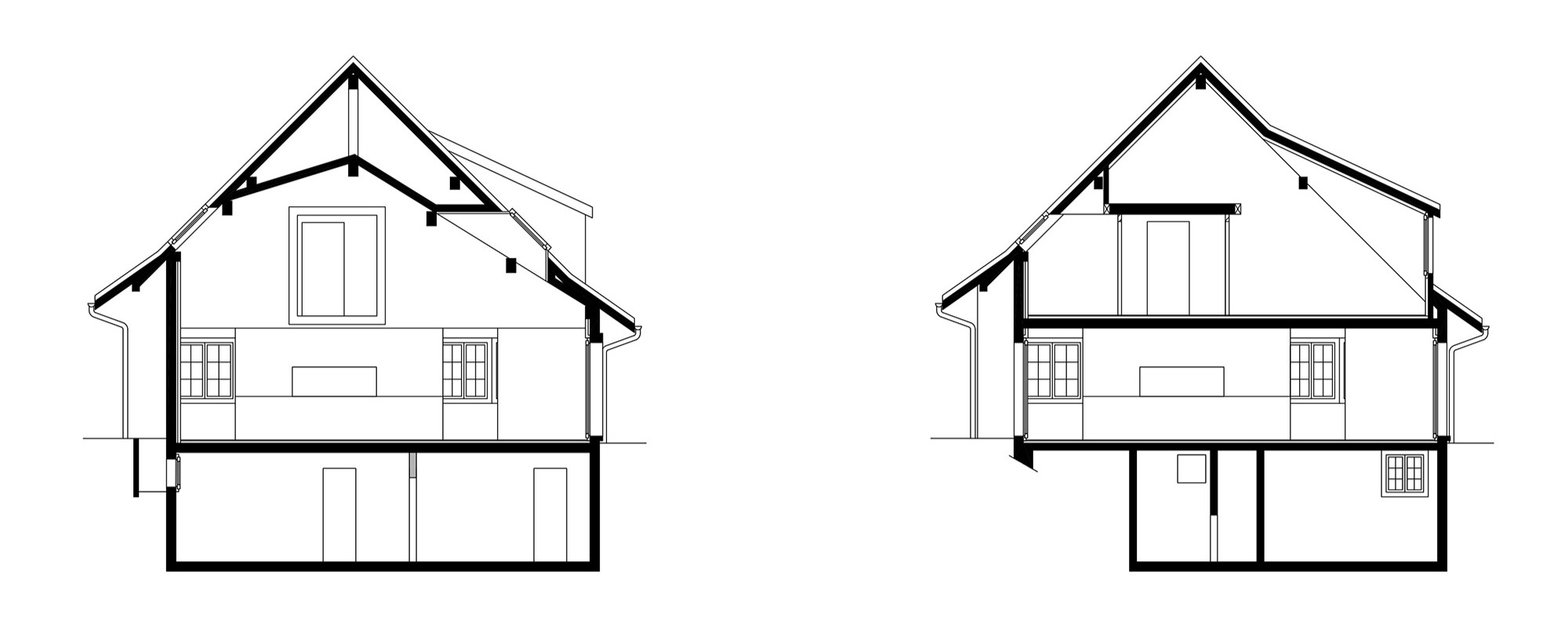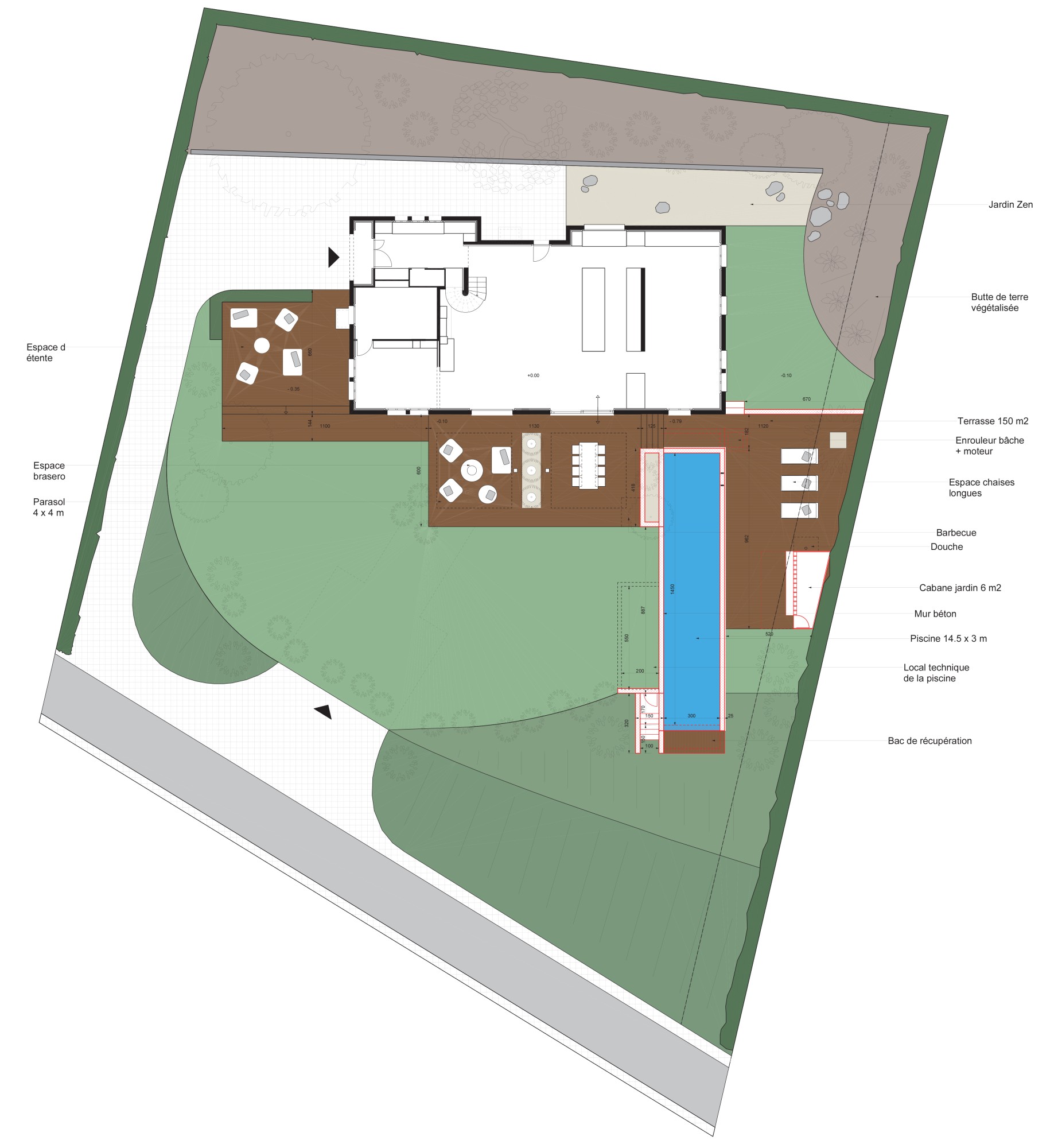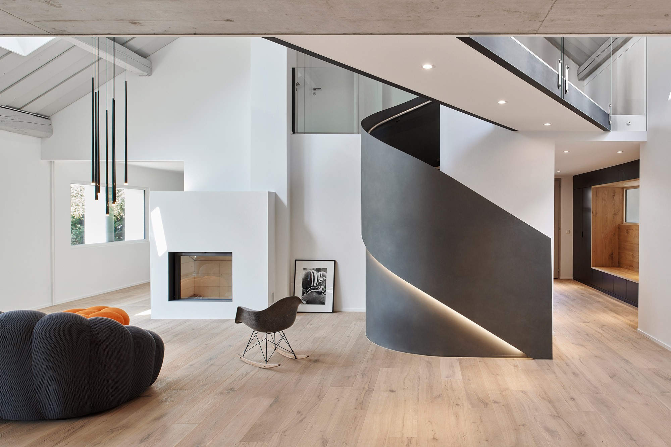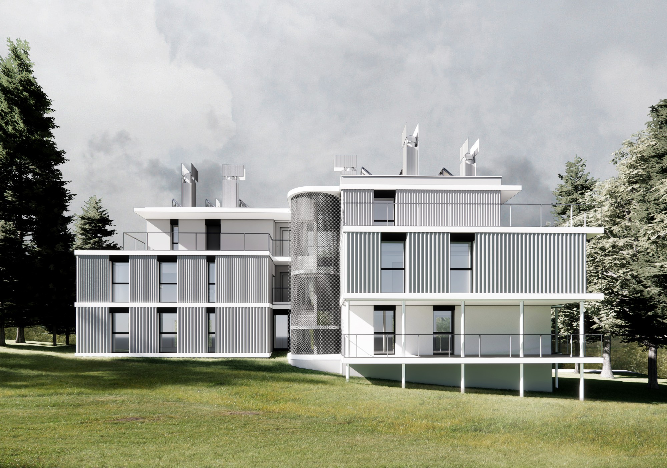The project in detail
Dating from the 1970s, it is a building in pure Vaudois style. This is the only trace of the past, because it has been completely emptied and rearranged. The volumes are therefore imposing by their vastness - the height under ceiling, panoramic bay windows - and benefit from the fact that there is almost no visual break from one room to another. Everything seems to be embraced in a glance, whichever direction you look in.
The bright LED rails highlight some beautifully crafted architectural reflections (the work plan, the steel staircase ...), when the different interior elements (the footbridge, the alcoves, the origami of Velux ...) offer an intriguing set of volumes that fit together and answer each other. We make the splits, but there is something of the mountain hut in the detail and the Gehry style museum in the monumental.
A block of raw concrete houses the kitchen. It separates a private space from the more common rooms, and supports the superior intimate space. Decorated with Farrow & Ball paint and Artek "marquetry", this seems to be a Neverlandian refuge, intimate and lush. The common areas are in wood, white with shades of gray, imbued with a contemporary nobility, when storage is integrated into the wall blocks for more discretion. A form of compactness that allows for greater generosity.
The bright LED rails highlight some beautifully crafted architectural reflections (the work plan, the steel staircase ...), when the different interior elements (the footbridge, the alcoves, the origami of Velux ...) offer an intriguing set of volumes that fit together and answer each other. We make the splits, but there is something of the mountain hut in the detail and the Gehry style museum in the monumental.
A block of raw concrete houses the kitchen. It separates a private space from the more common rooms, and supports the superior intimate space. Decorated with Farrow & Ball paint and Artek "marquetry", this seems to be a Neverlandian refuge, intimate and lush. The common areas are in wood, white with shades of gray, imbued with a contemporary nobility, when storage is integrated into the wall blocks for more discretion. A form of compactness that allows for greater generosity.
A sustainable approach
- Complete roof insulation
- Peripheral insulation of the building
- Replacement of all glazing
- Installation of a reversible geothermal heat pump
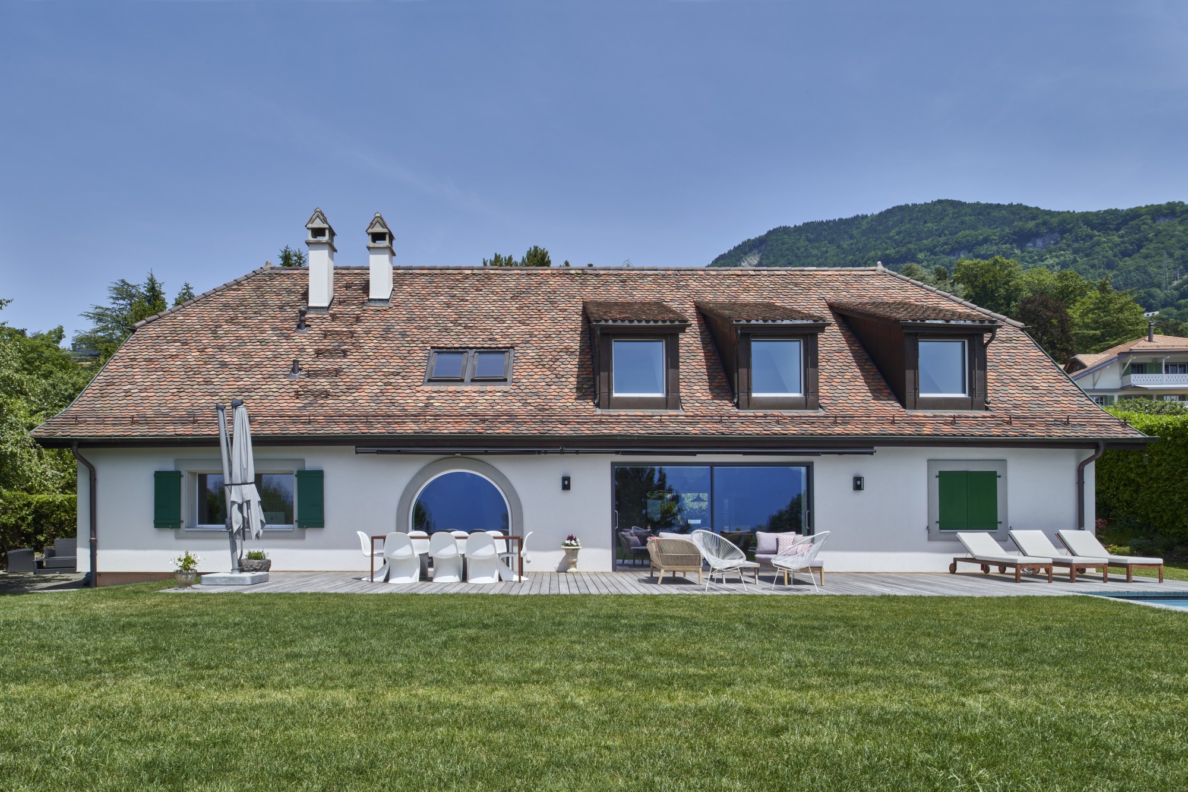
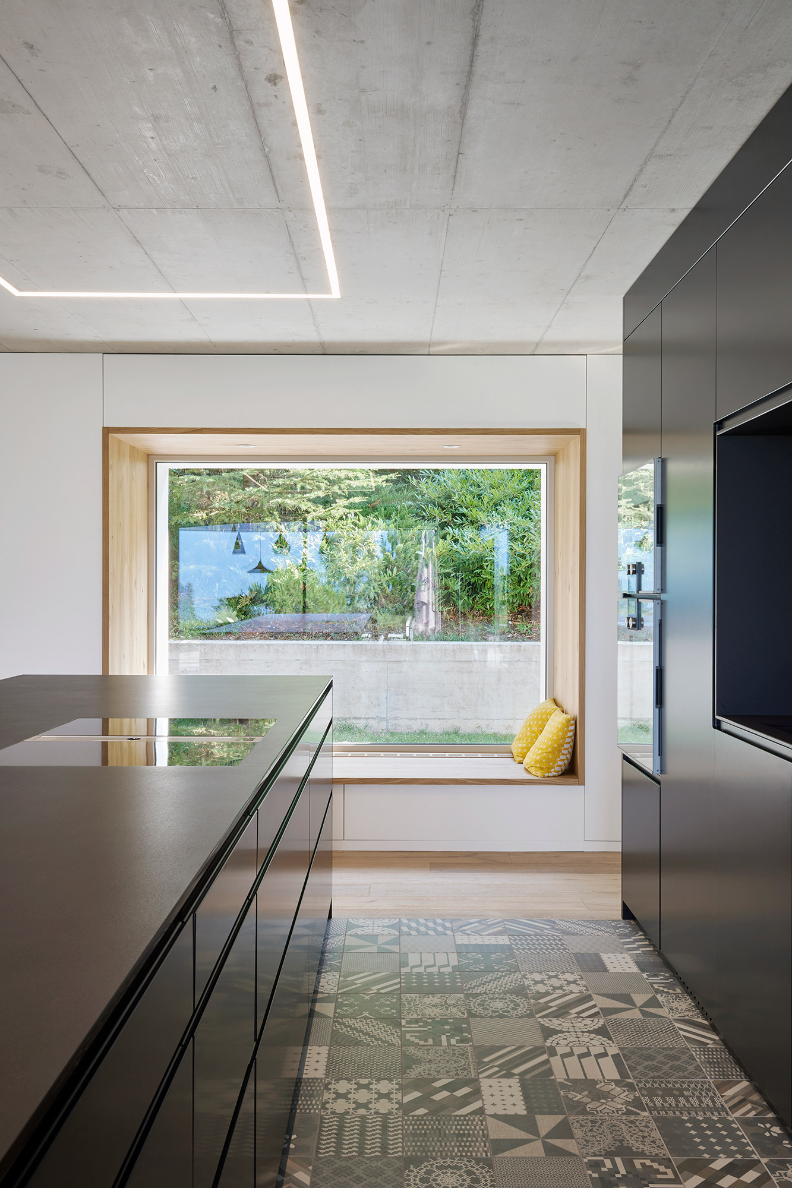
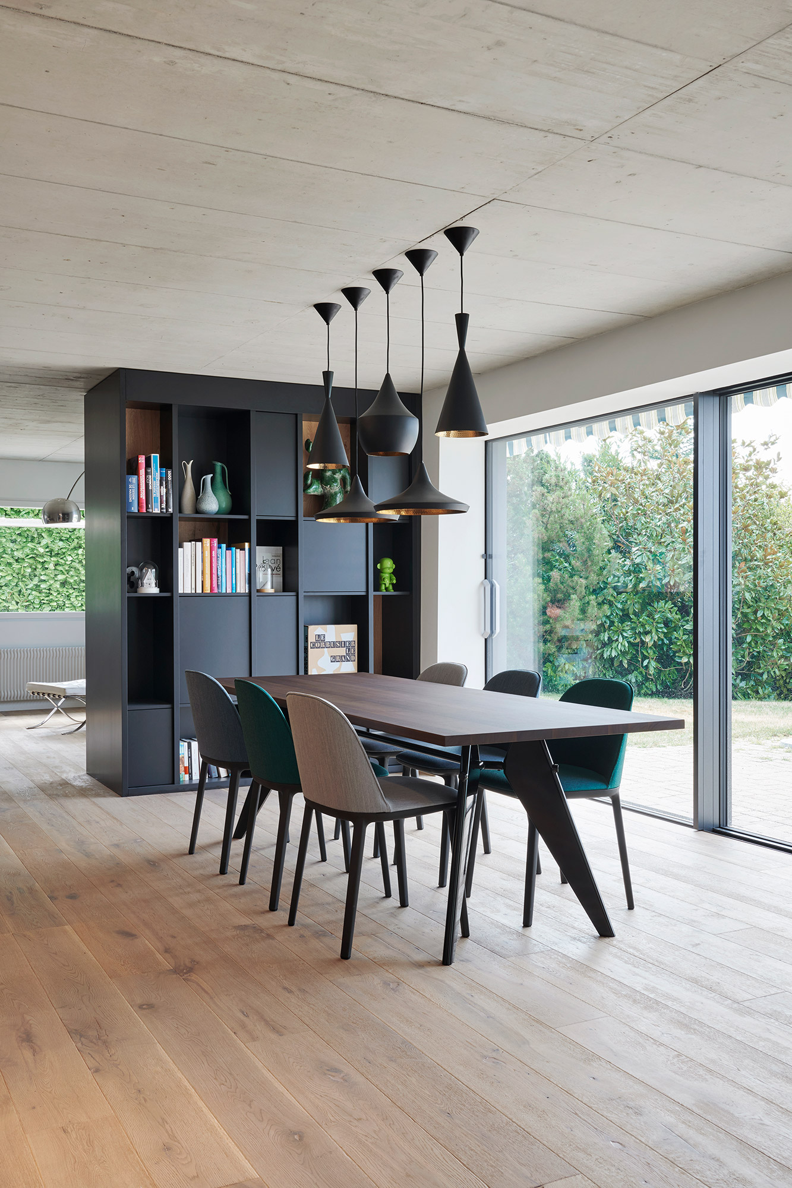

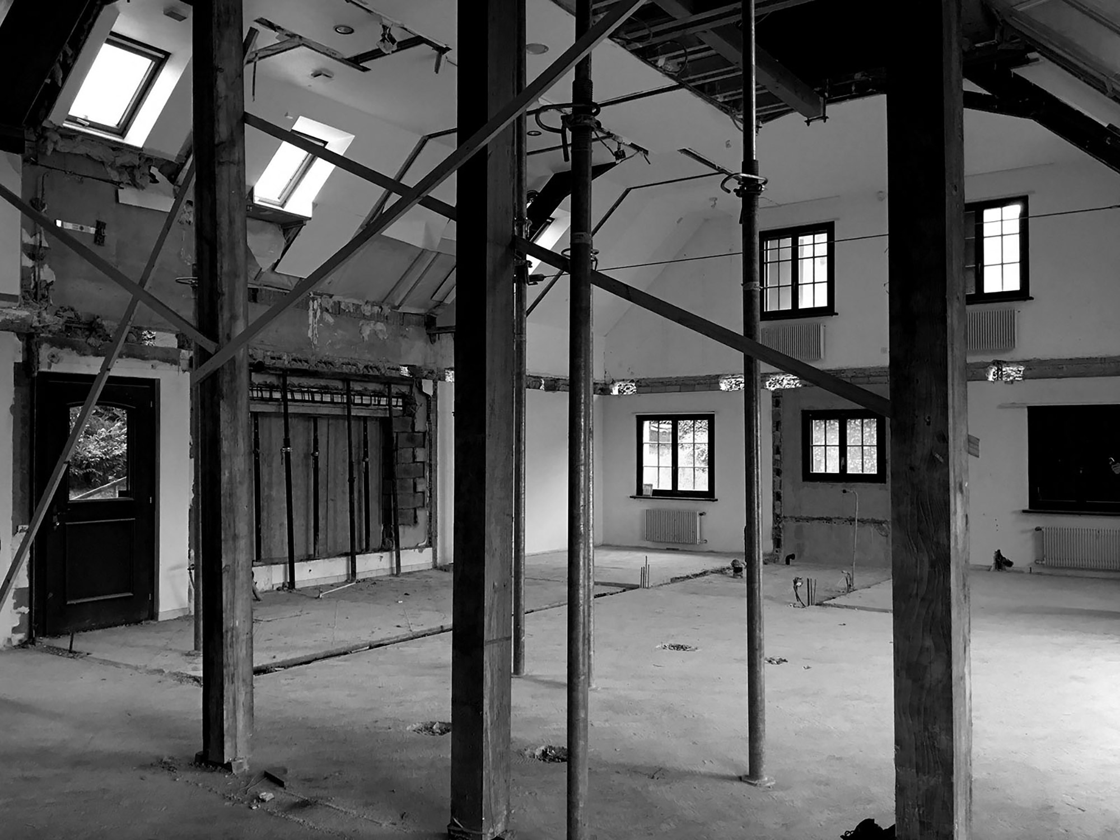
Pour les besoins du programme, la maison a été entièrement vidée.
Une structure béton - métal autoportante a été construite tout en en maintenant provisoirement la charpente historique.
Une structure béton - métal autoportante a été construite tout en en maintenant provisoirement la charpente historique.
