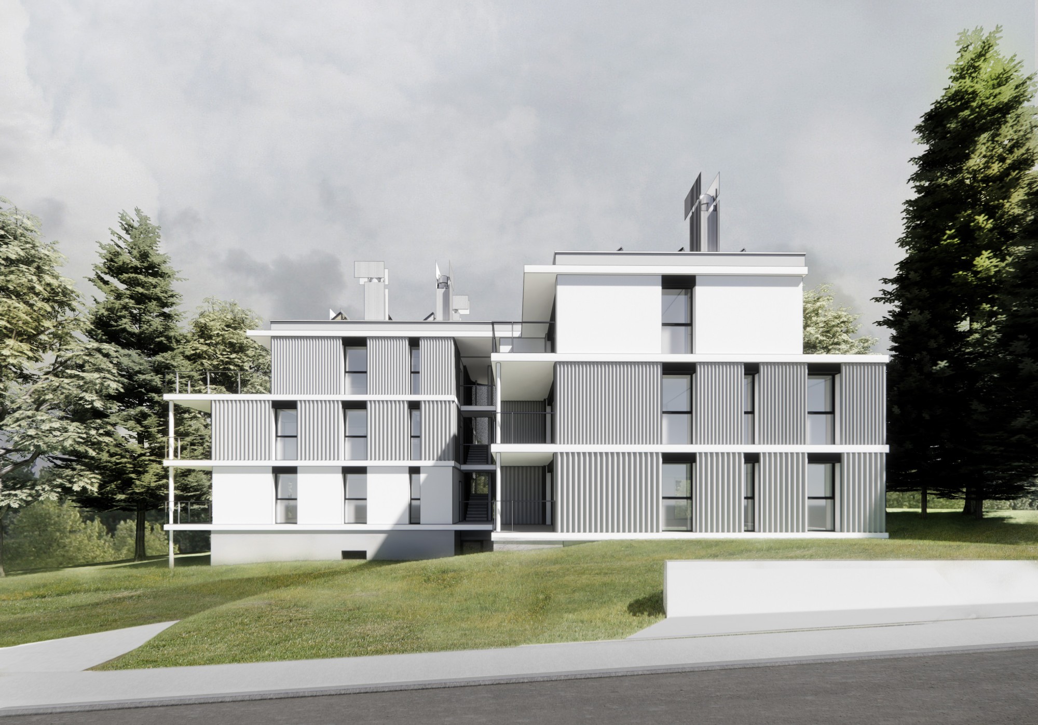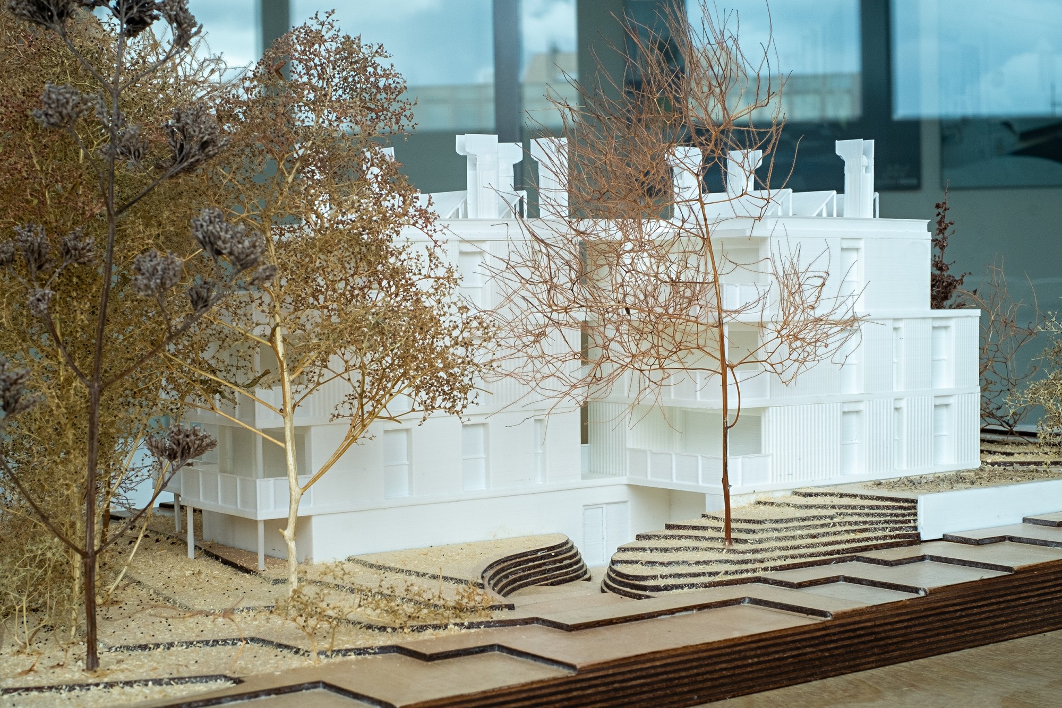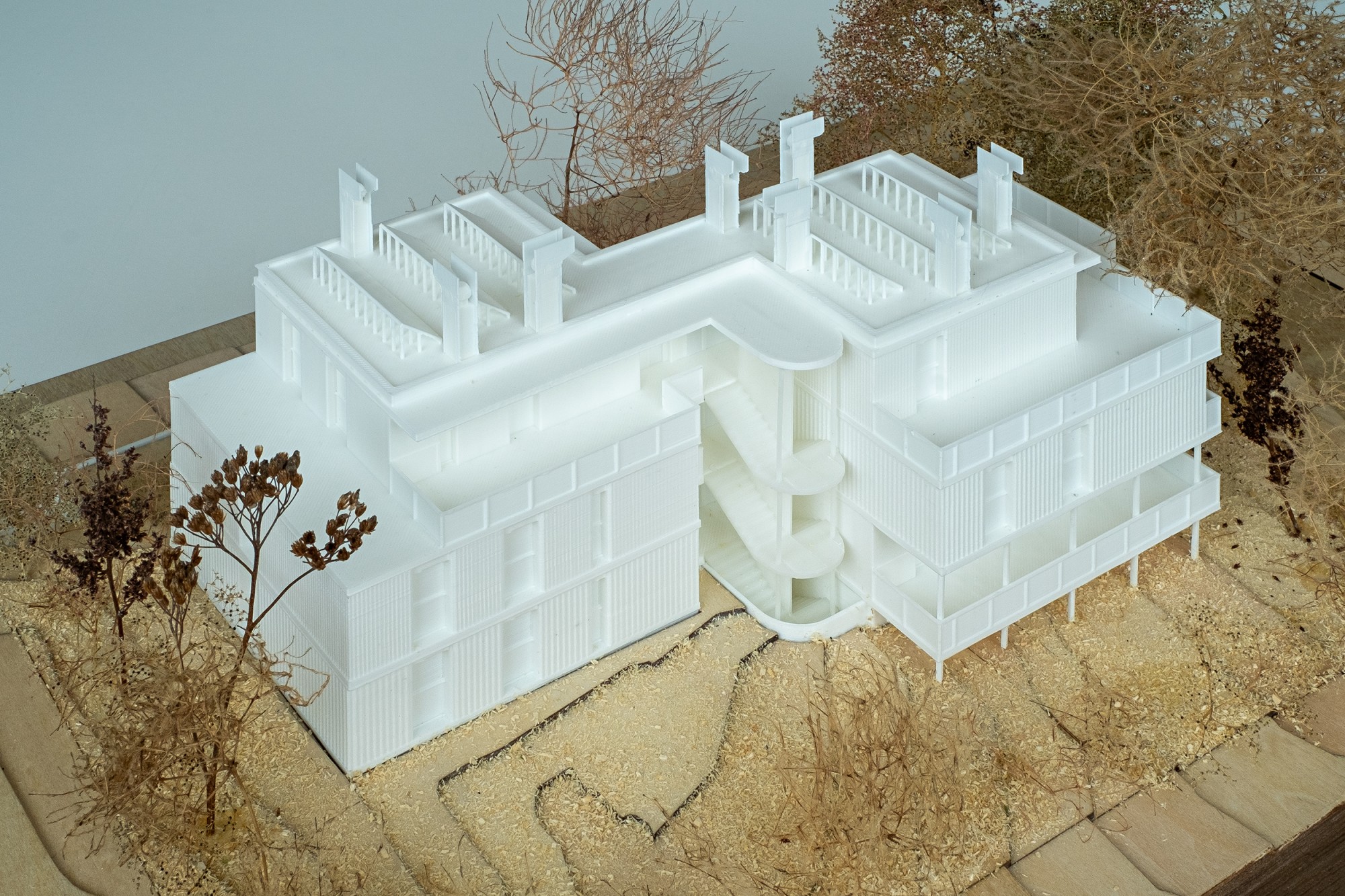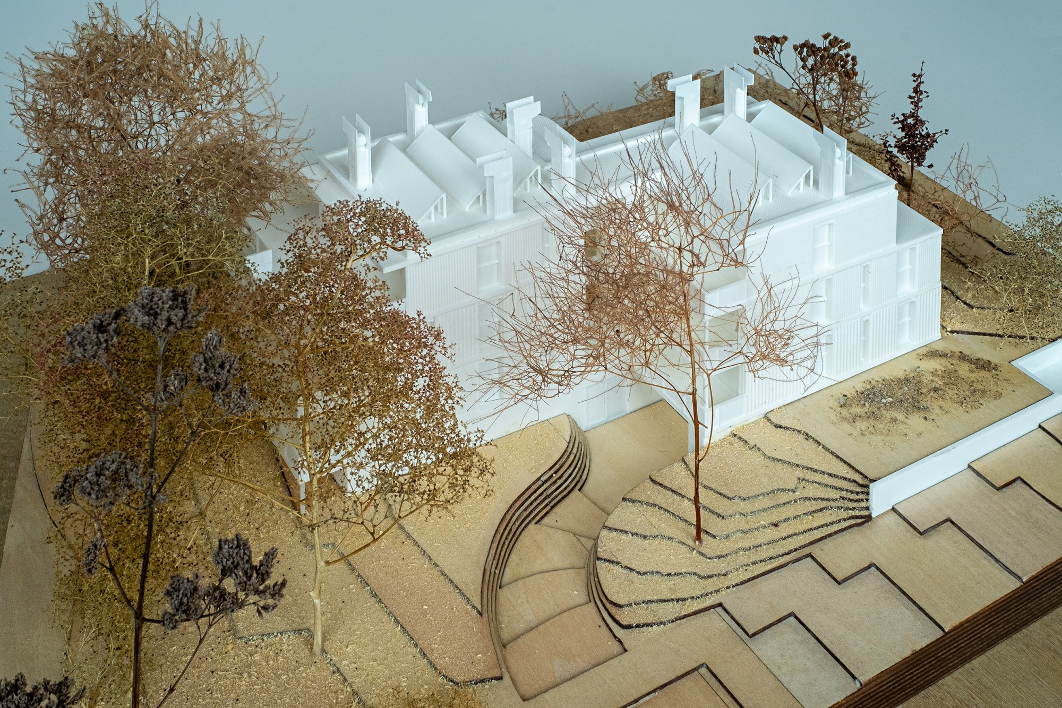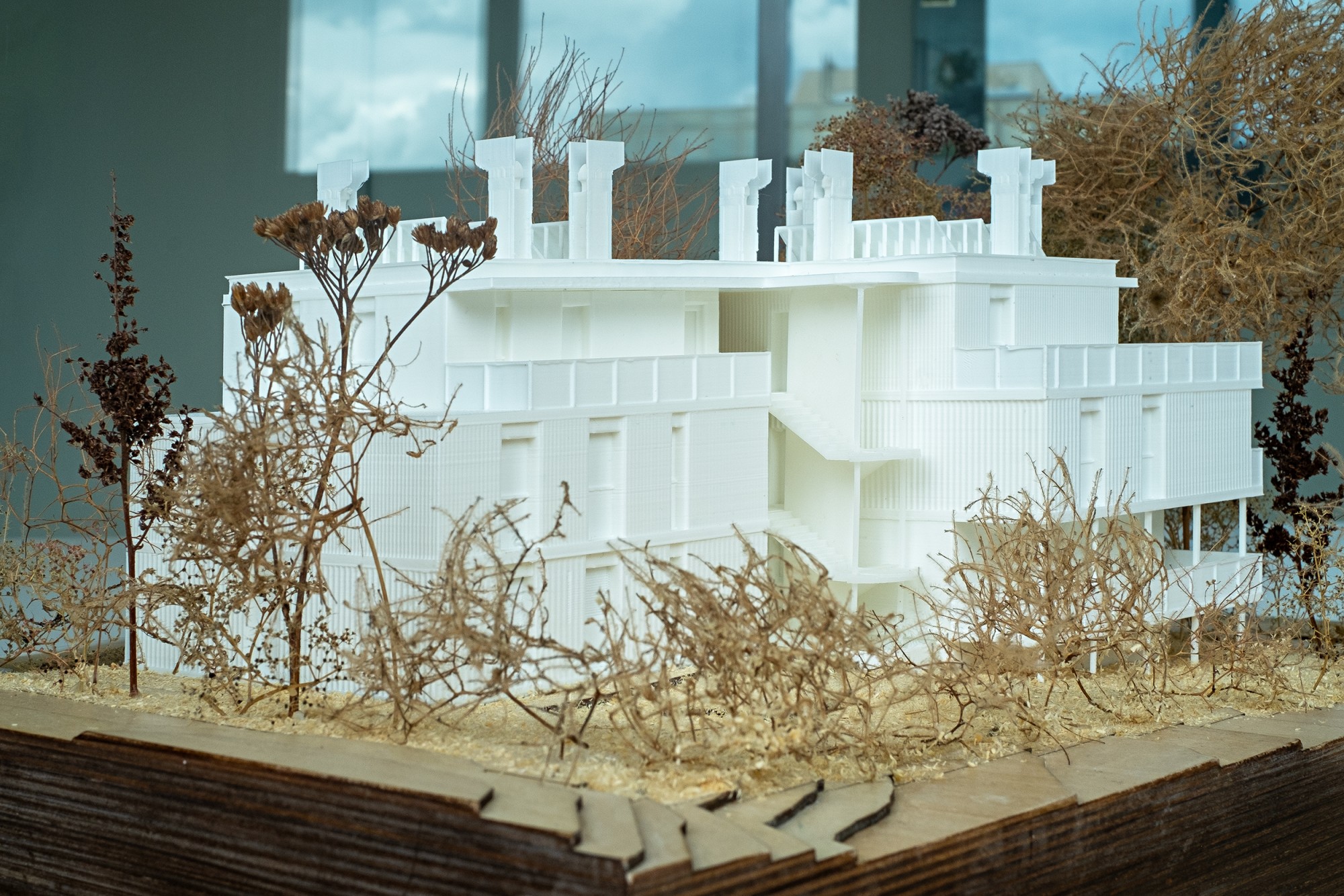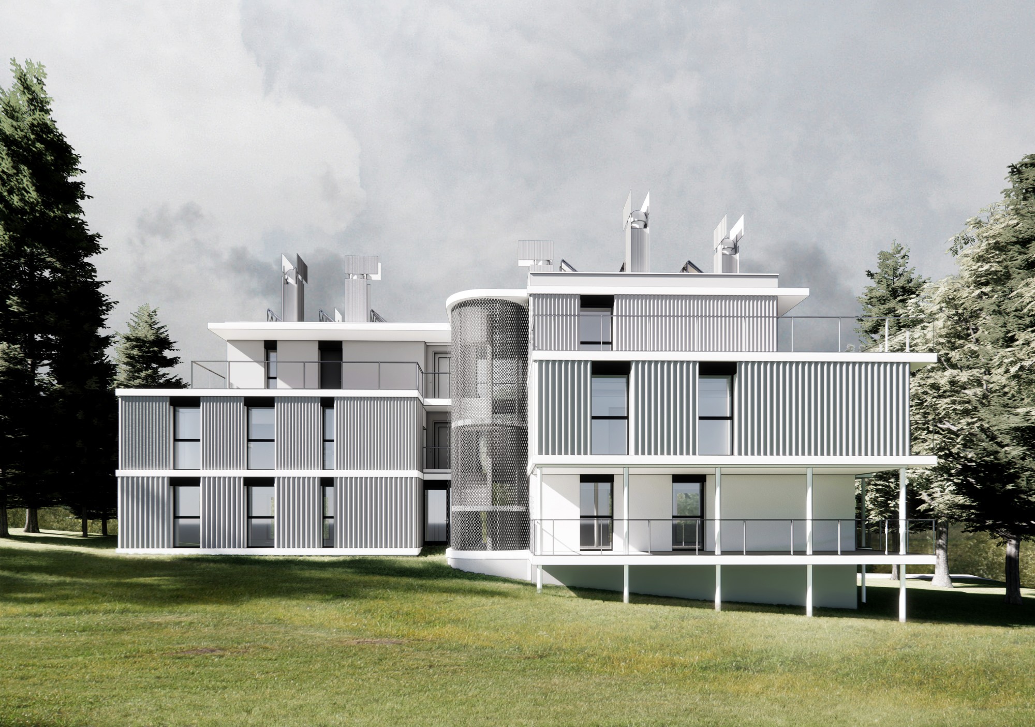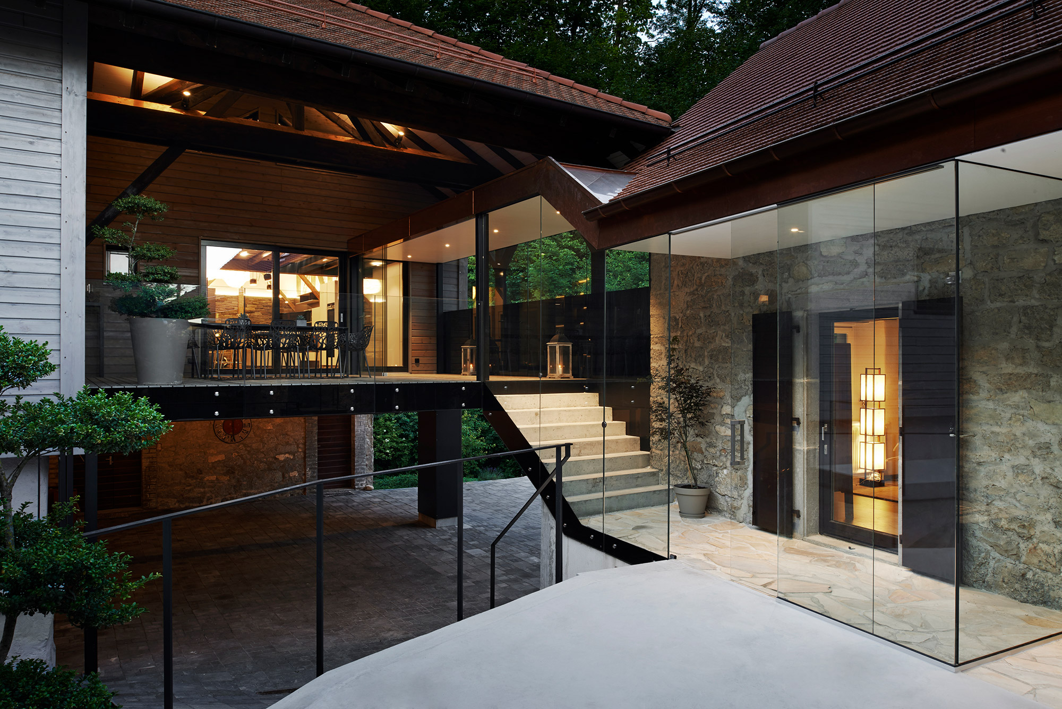The project in detail
[PROJECT UNDER PUBLIC ENQUIRY - DELIVERY IN 2026]
For a long time, in this part of northern Lausanne, the landscape was bucolic, green and rural, resembling the television epic with the Ingalls family in The Little House on the Prairie. The land that interests us accommodated a classic and unpretentious country house, bordered by agricultural fields. Set deep in the countryside. Today, the Olympic capital is extending its urban matrix far from its nerve centre, and the plot in question is now located... in the middle of the city. Change of reality, change of paradigm.
With the idea of adapting to these new normalities, the stated objective is to move from a single-family home to a family property with apartments. Accessible properties, six in total, each benefiting from their own unspoilt views. Built with a ground floor and two upper floors, the project therefore offers two properties per level, with four apartments – from 3.5 rooms to 4.5 rooms – and two penthouses of 2.5 rooms. Some boast 110 m2 while others are close to 70 m2. They are generous, especially in their outdoor spaces.
Compact and limiting its footprint as much as possible, this microblock of apartments is Minergie P* certified. Having been built around a concrete stairwell, it features a wooden frame, which allows the building's carbon footprint to be halved and gives it a certain visual lightness. The facades are ventilated using corrugated Eternit sheets, and the building is heated using a geothermal heat pump. The interior lining is made using terracotta bricks from the Geneva label Terrabloc.
Up top, the roofs are flat, covered with photovoltaic panels. They feature strange chimneys, ducts to put it simply, which provide a natural ventilation system to each of the apartments. While breaking free from the constraint of mechanical ventilation, they are a clear nod to the 700 “badguirs” of the Iranian city of Yazd – a city renowned for its temperature records – as many traditional towers which, before the invention of electricity, made it possible for homes to remain cool and ventilated.
Privacy being of major concern, each apartment is nevertheless largely invisible to the others through the use of screens which allow privacy without having to hide. To sum up, it is a little piece of the countryside situated in the middle of the city, where the advantages of the city and the countryside can be enjoyed, without sacrificing one for the other. Where the quality of the building and well-being must be able to be quantified in life bonuses. Where the visual lightness of this multiple dwelling, as if placed on the grassy surface, allows its organic details to be highlighted. Here the undulation of the Eternit sheets, there the space offered by the overhangs and passageways on stilts.
Praised for its constructive qualities and its reflections that place it in a long-term sustainability, this Tetris also aims to be at-one with its environment. All parking spaces (underground or outdoor) have been removed, in order to preserve the quality of the site as well as all the pre-existing trees. A bicycle park has been integrated as a replacement, an alternative transport solution that allows soft mobility to be added to the long list of virtues of a habitat that aims to be exemplary in every way.
* Minergie-P designates constructions with very low energy consumption and meets the maximum requirements in terms of quality, comfort and energy, thanks in particular to an excellent building envelope.
A sustainable approach
- Passive Minergie-P building with very low energy consumption
- Heat production by geothermal heat pump
- Natural convection ventilation of flats
- Load-bearing structure in timber frame
- Raw earth interior lining for flats
- Eternit facades without chemical treatment or maintenance
