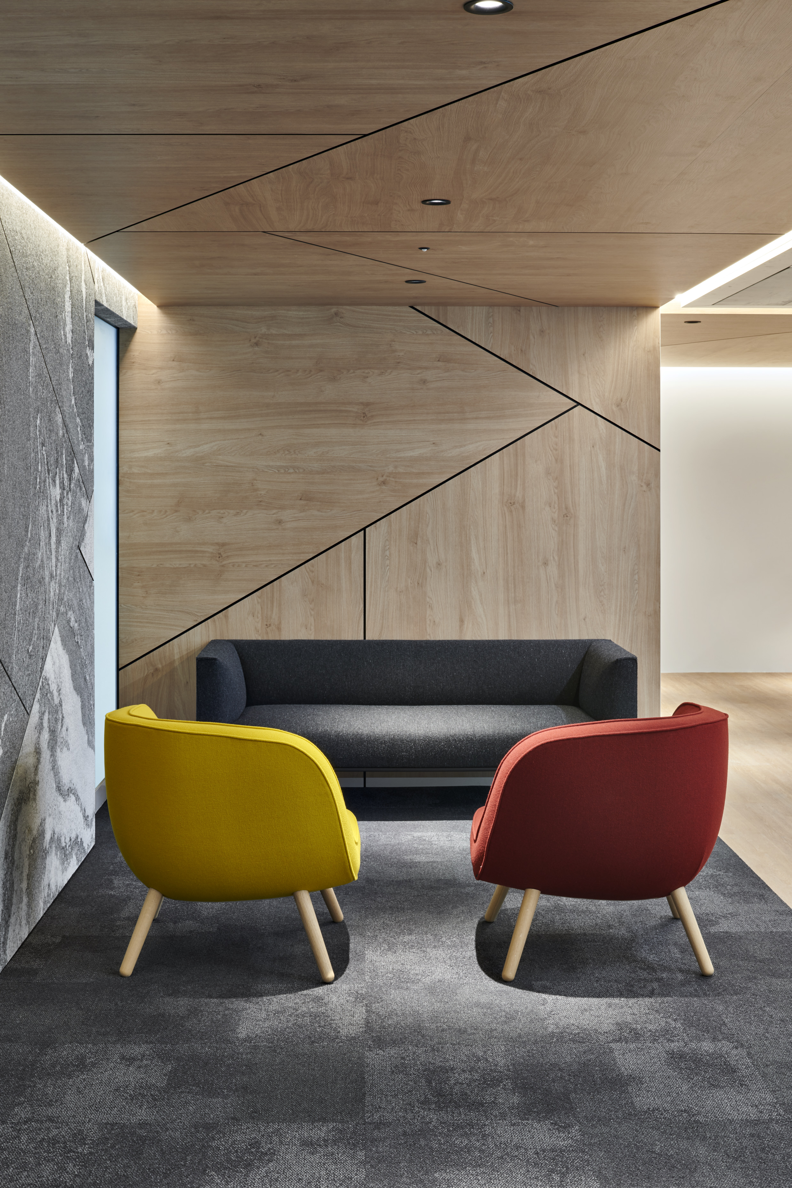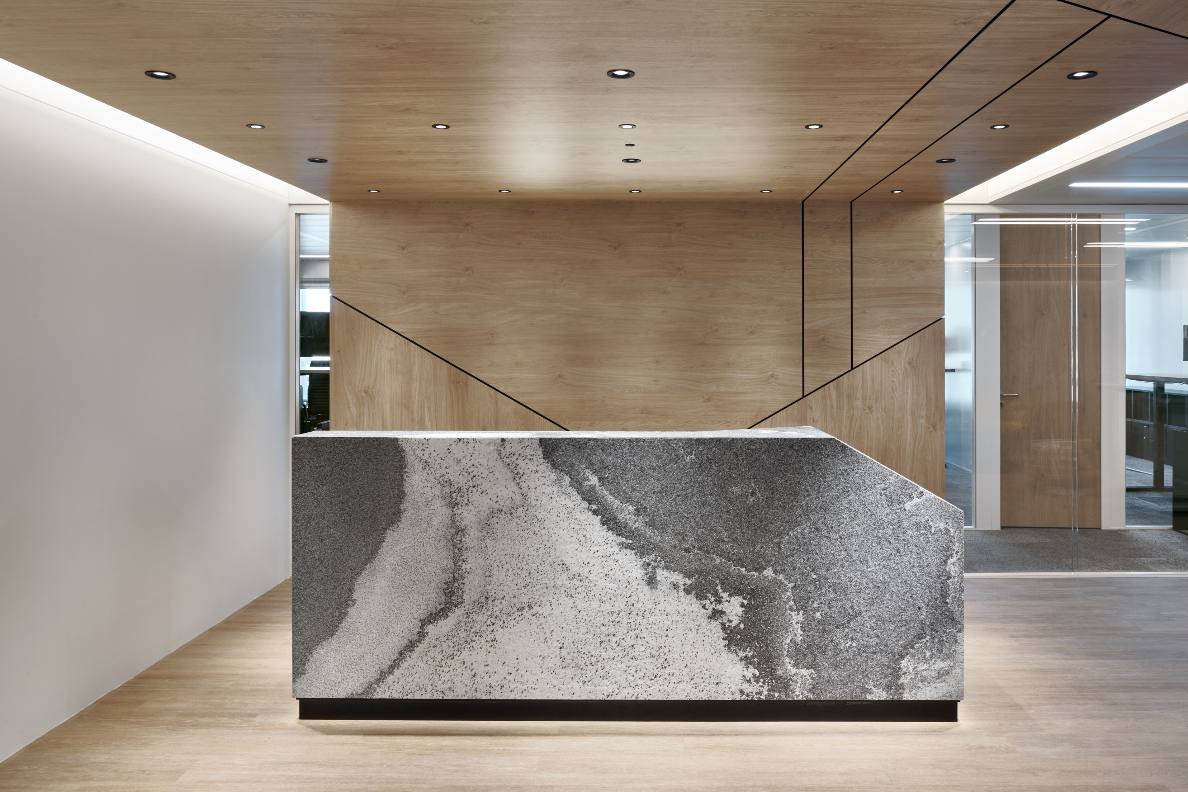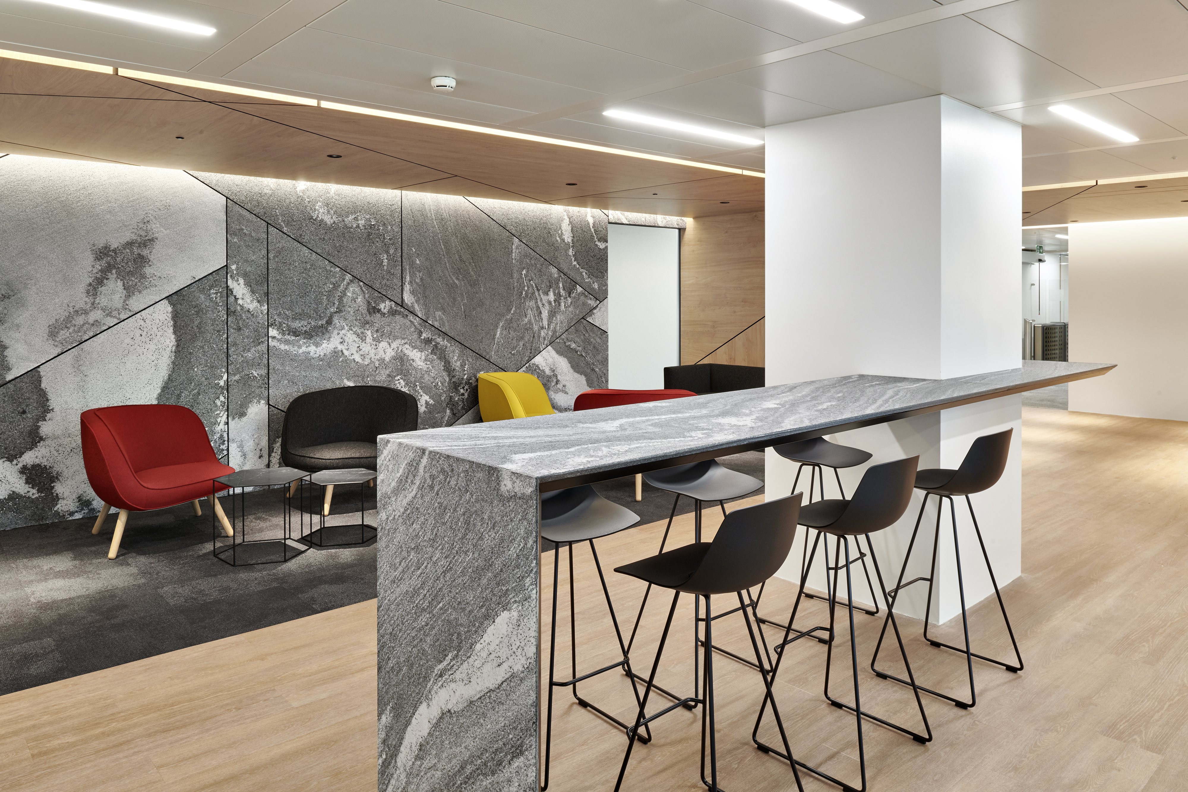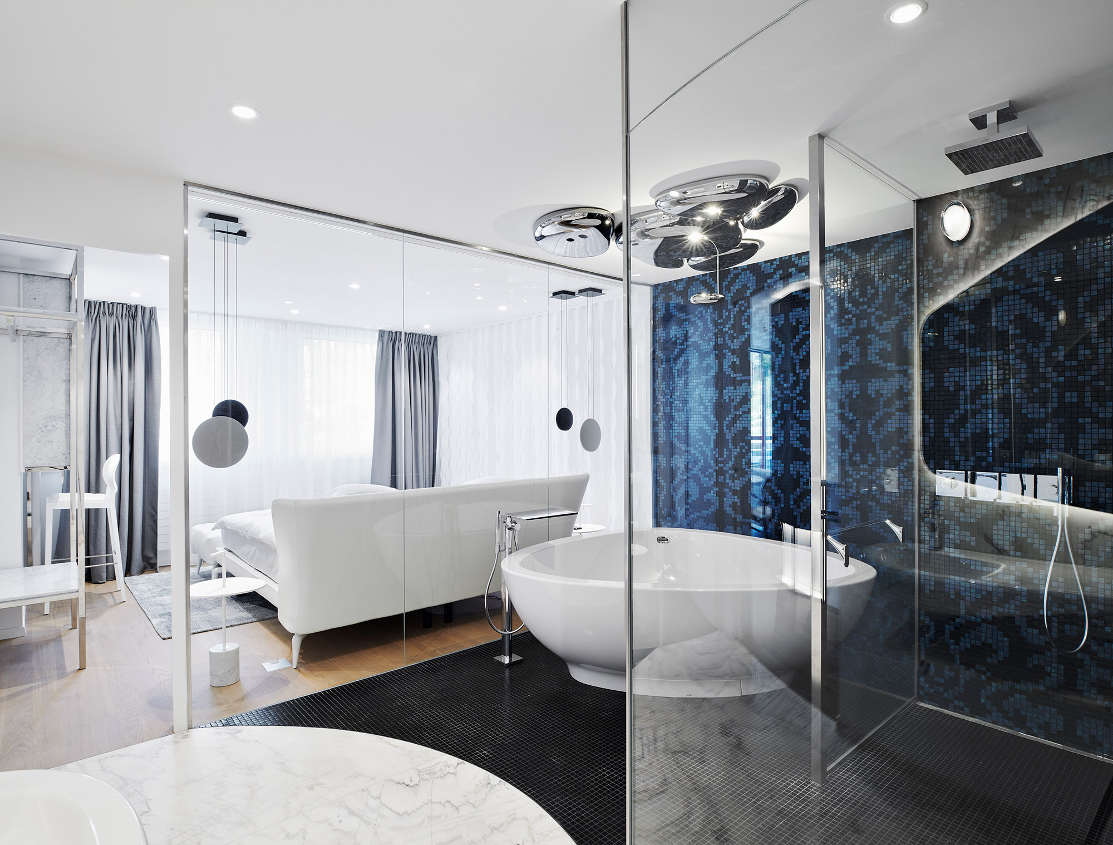The project in detail
We are on the 4th floor of an administrative office building, at the entrance to the management offices. In this “intermediary” space, our objective was to create a reception area that would act as both a reception desk and waiting room; to provide a quality, friendly service when welcoming a mostly VIP clientele.
To do this, two areas were created to maintain a sense of privacy, with each complementing the other in terms of use, and reflecting each other through the materials used.
The reception desk is a block of flamed granite crafted in perfectly straight lines. This fits into an oak box with wooden panels, giving a cutout effect with a multitude of graphic edges. The waiting room has a carpeted floor and is furnished with armchairs and sofas. It offers the same wooden backdrop, and the granite has its place on the far wall, creating a universe as cosy as it is inspired by nature. The essence of the space is to offer a refuge.
Between the two areas, a high table made of the same stone has been mounted, so as to fit into the structure of a central pillar: a beautiful example of balance between gravity and lightness. This layout is more dynamic and, when needed, can be transformed into its own mini area.
Between the two areas, a high table made of the same stone has been mounted, so as to fit into the structure of a central pillar: a beautiful example of balance between gravity and lightness. This layout is more dynamic and, when needed, can be transformed into its own mini area.







