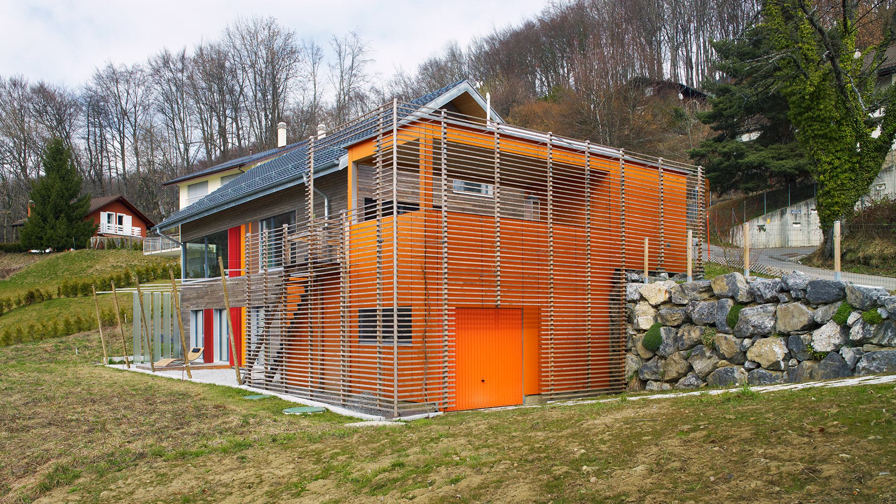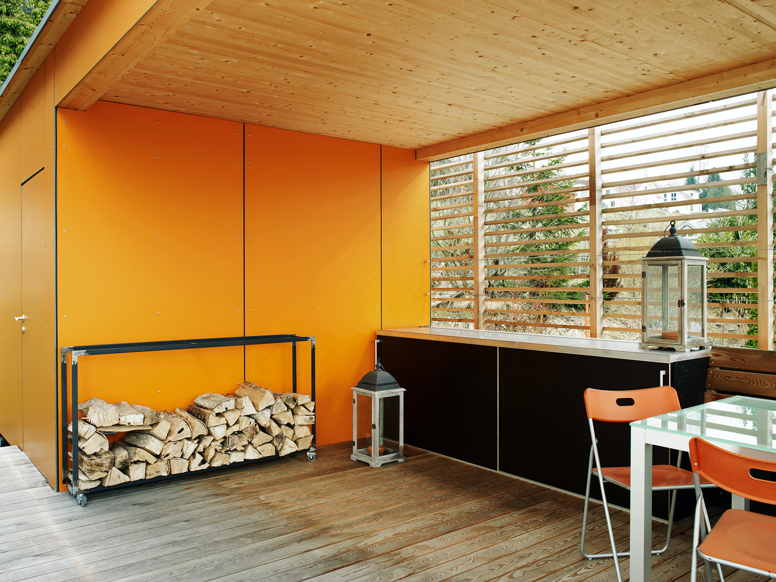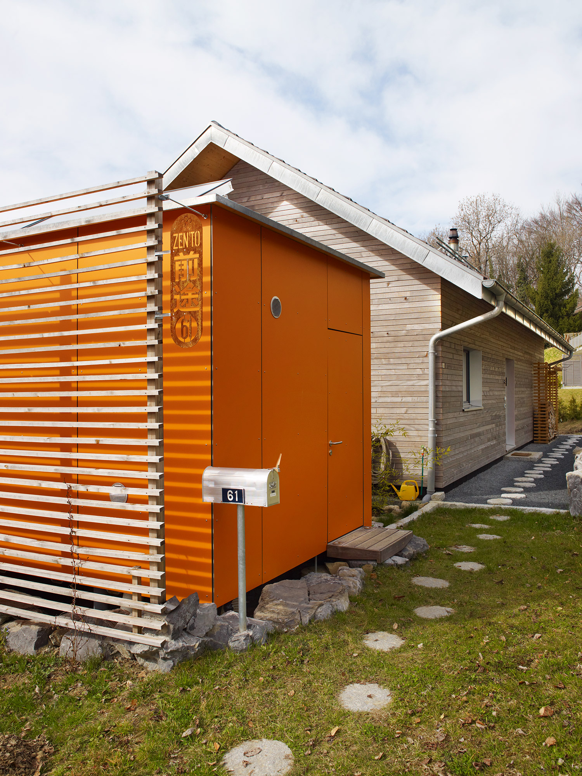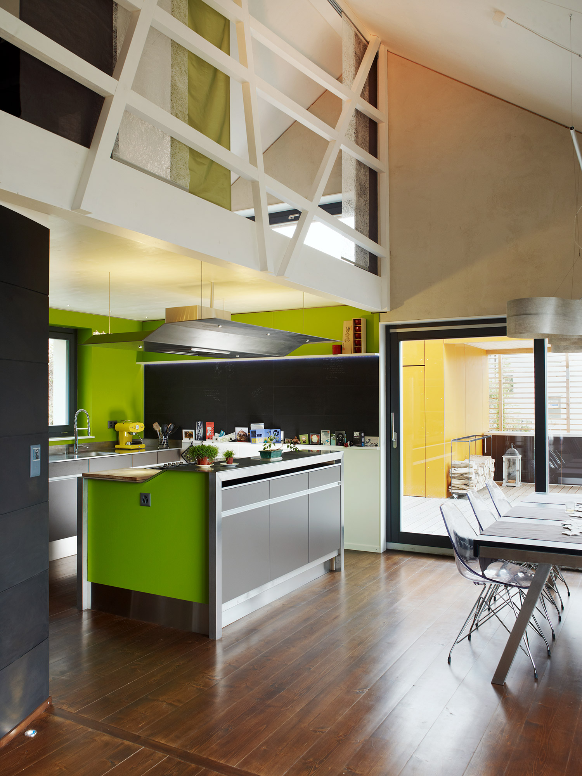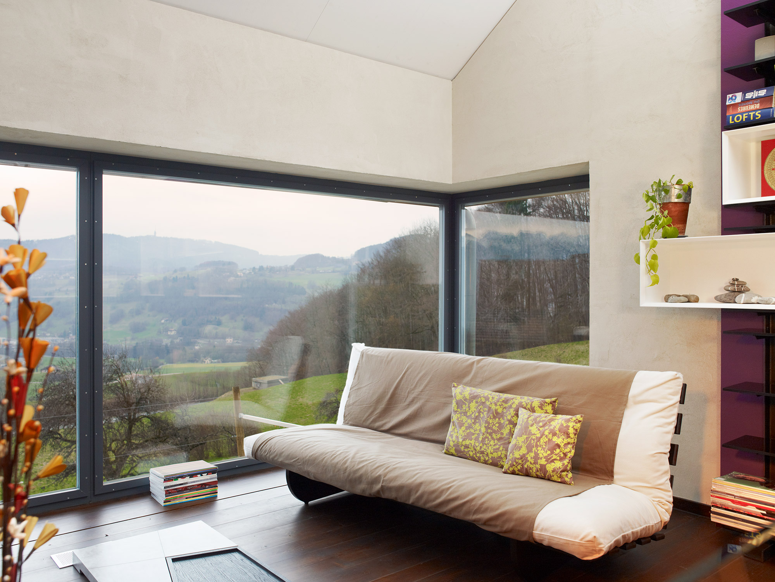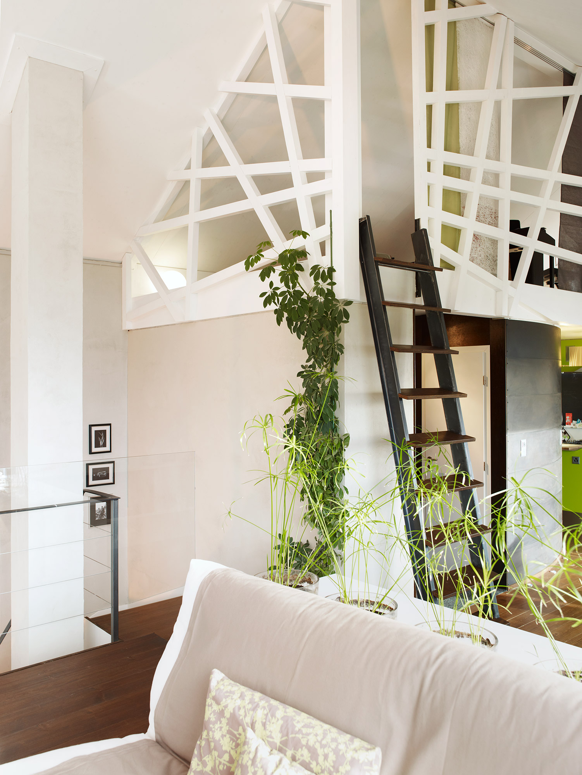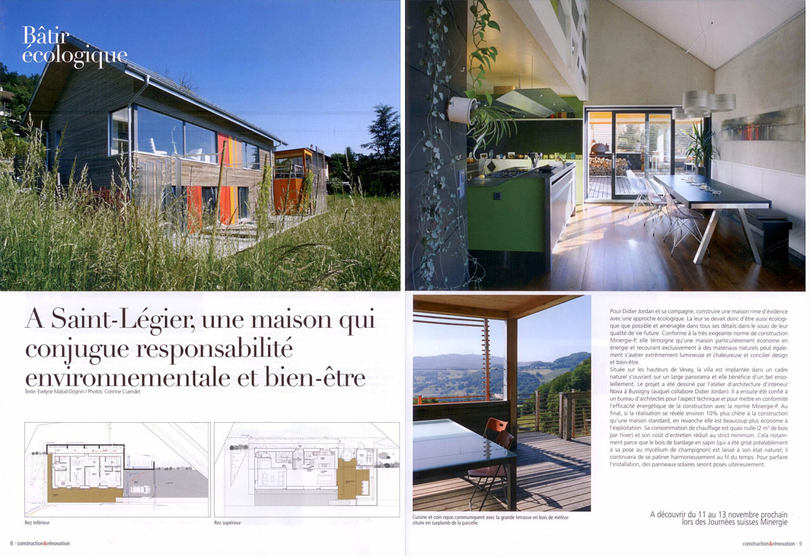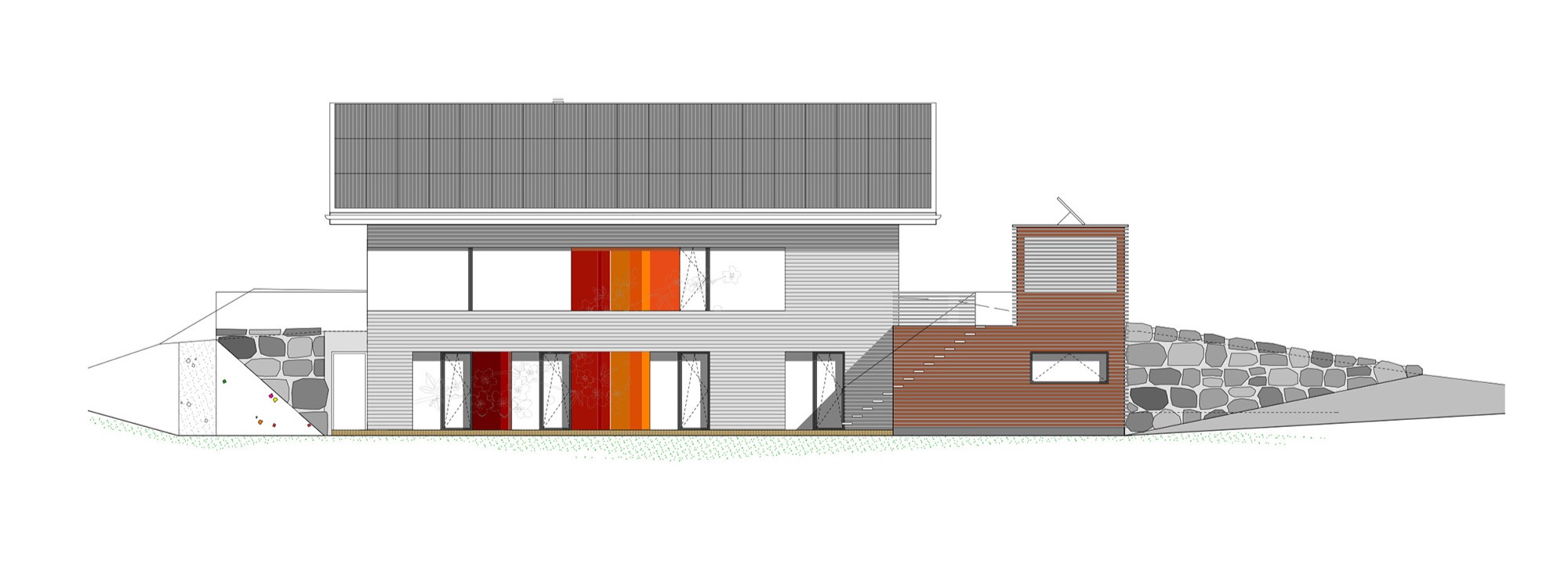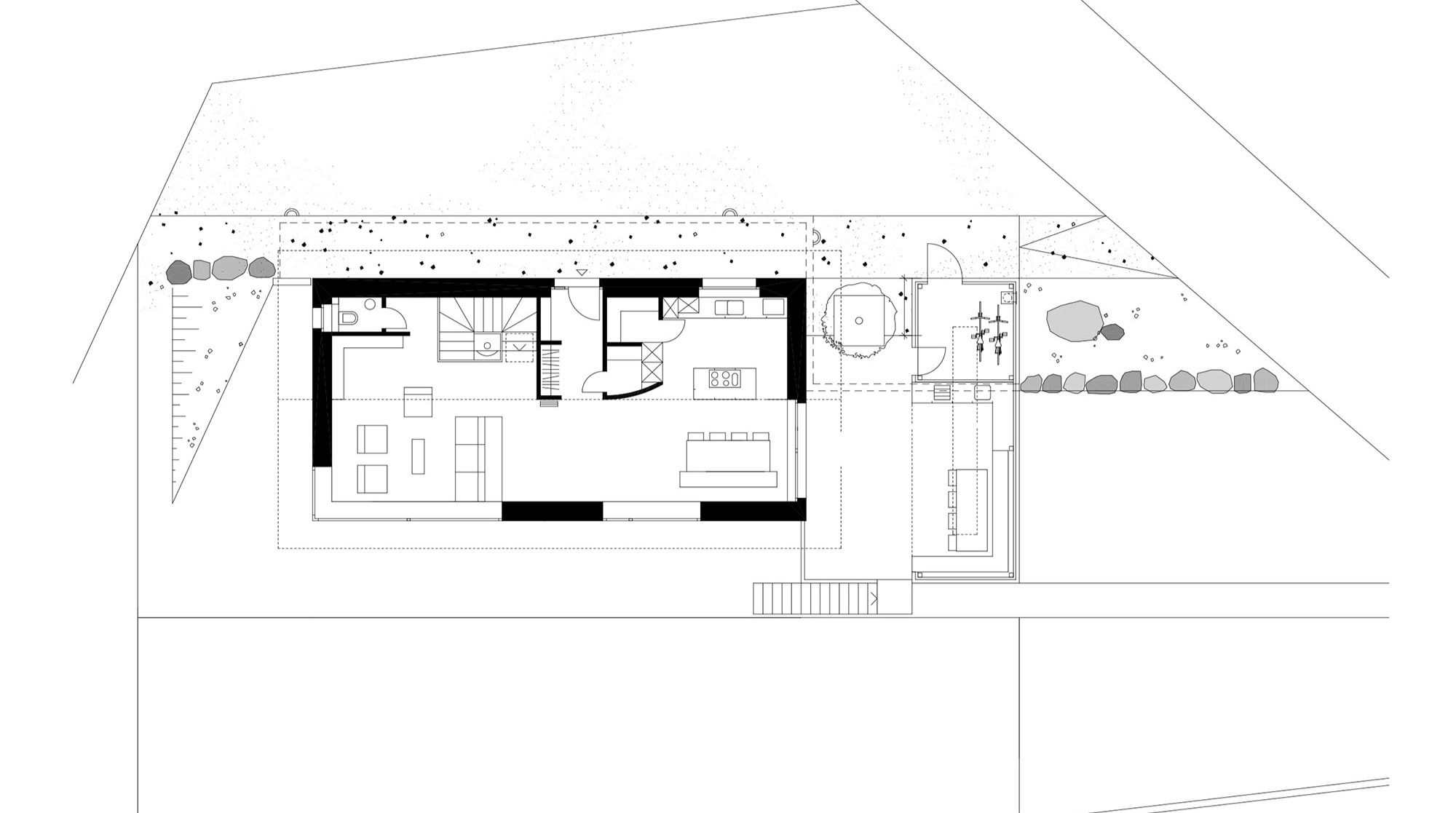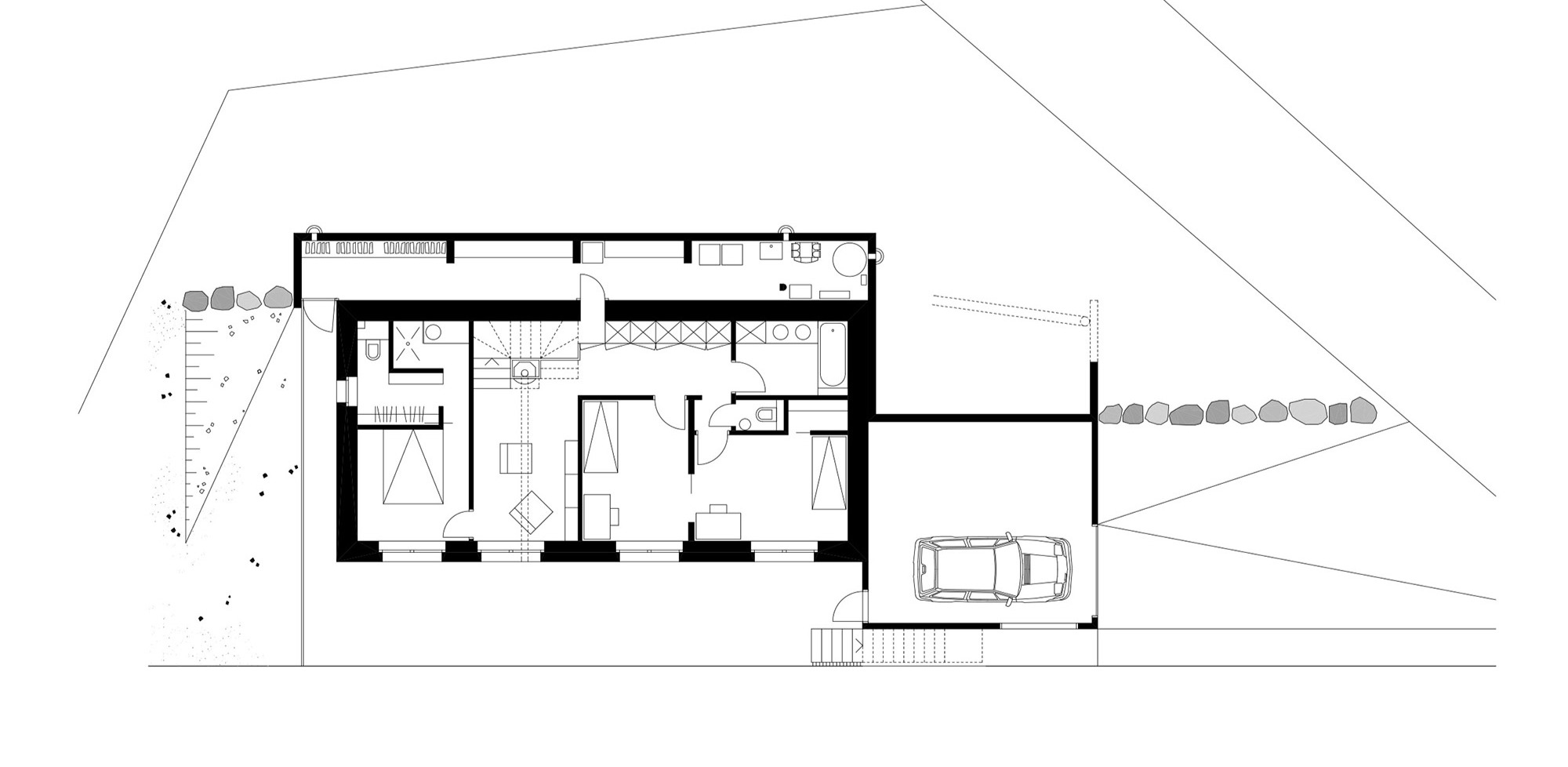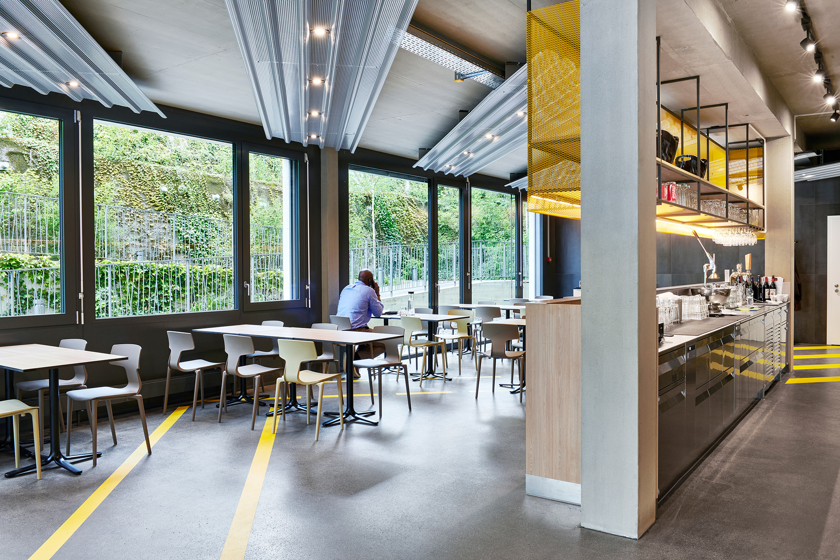The project in detail
Perching 700m up the foothills of Gruyère, this family home makes an impact with its contrasting facades.
The living area is cleverly clad in pre-greyed pine while the garage and terrace proudly showcase orange Eternit.
While the exterior suggests the construction is a wooden frame, the interior makes you think again. The walls of the living area are coated in lime and offer panoramic views. For topological reasons, the generous spaces of the upper floor are dedicated to the living areas. The bedrooms, instead, are cool and offer direct access to the garden on the ground floor.
Designed and built to meet the highest environmental standards, this home uses just two meters squared of wood per year to keep its owners warm. The construction materials naturally respect the environment and are locally sourced. And the cladding has even been carried out in respect of the lunar calendar.
A sustainable approach
- Passive Minergie-P building with very low energy consumption
- Load-bearing structure in timber frame
- Façades made of pre-greyed fir and Eternit without chemical treatment or maintenance
- Rainwater recovery and treatment system for domestic consumption (WC, bath, shower, washing machines)
