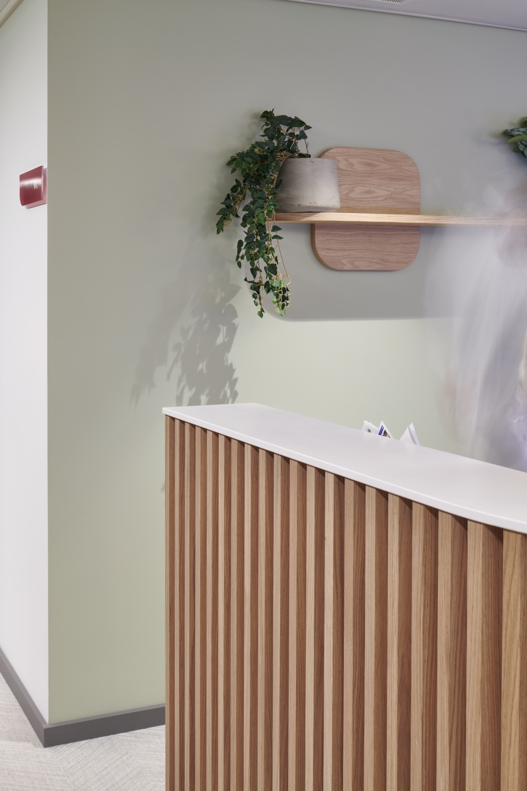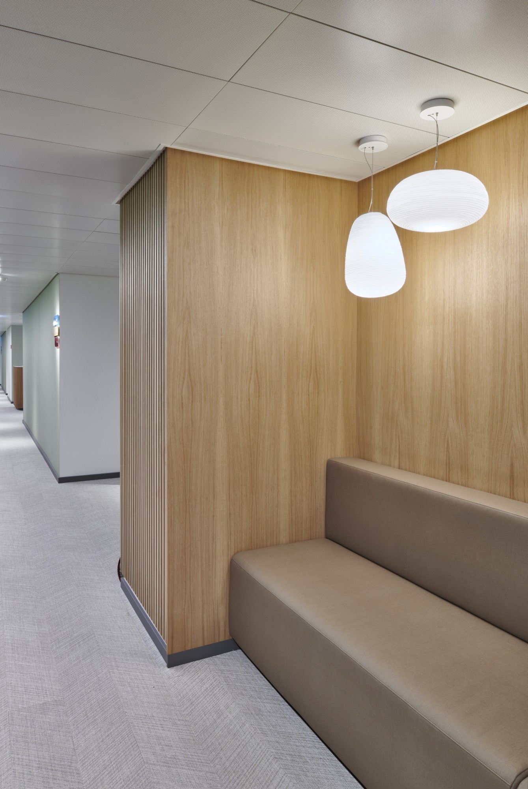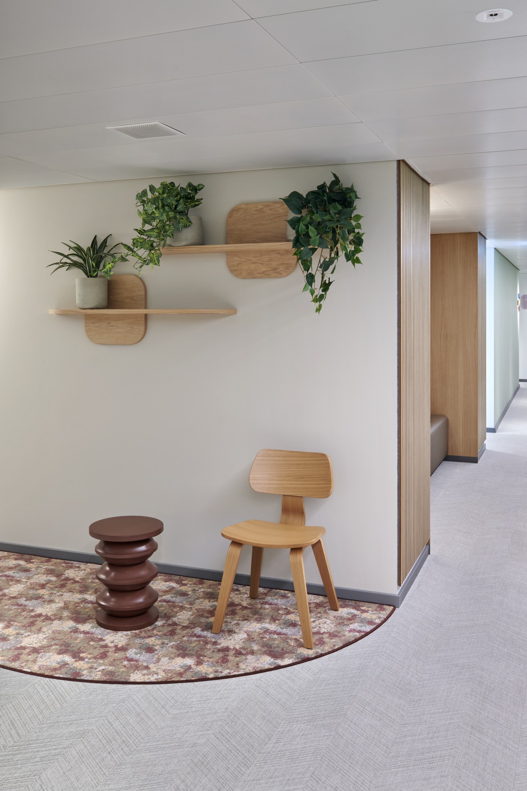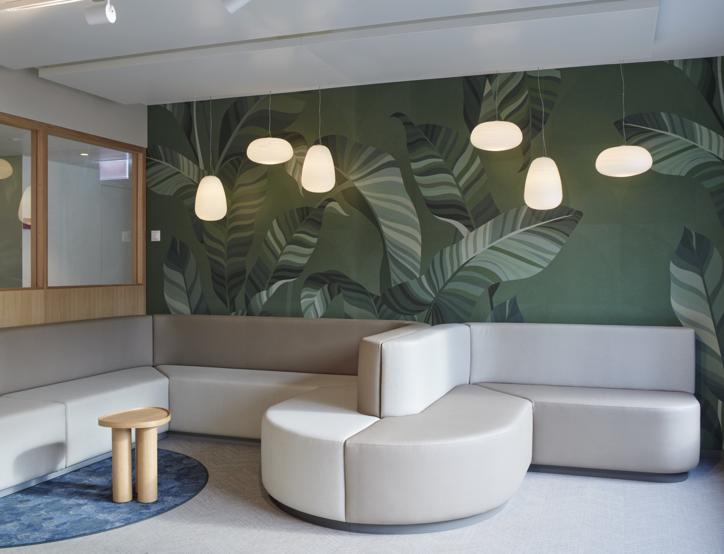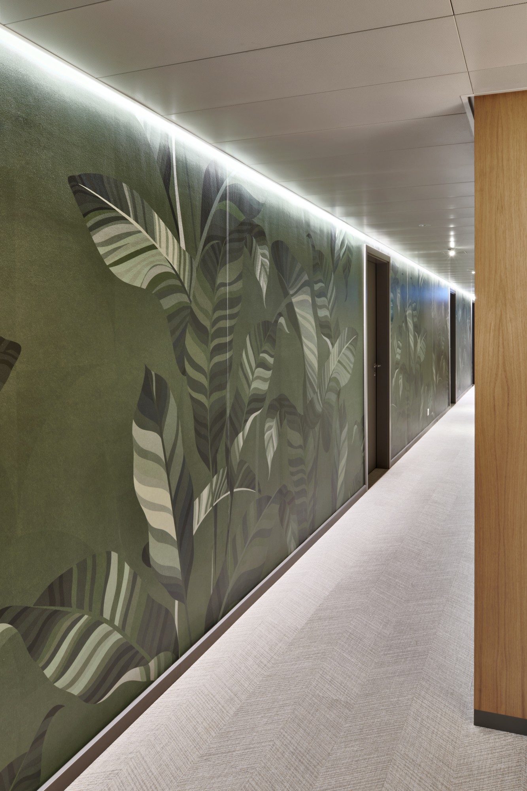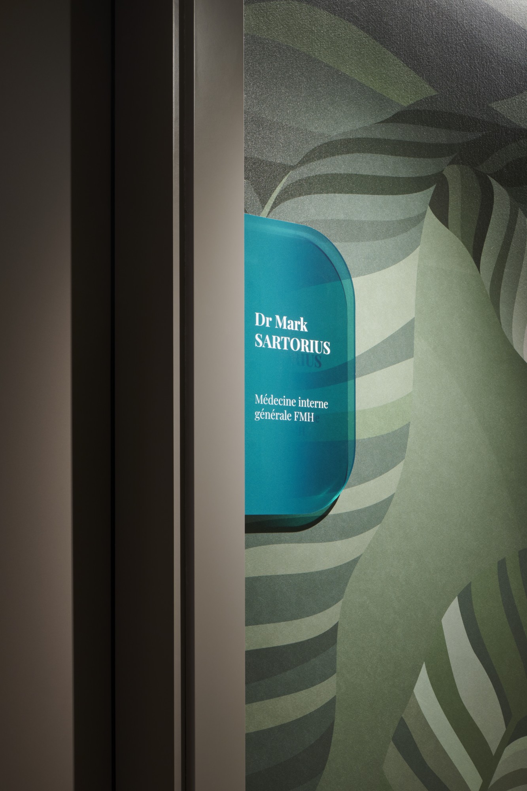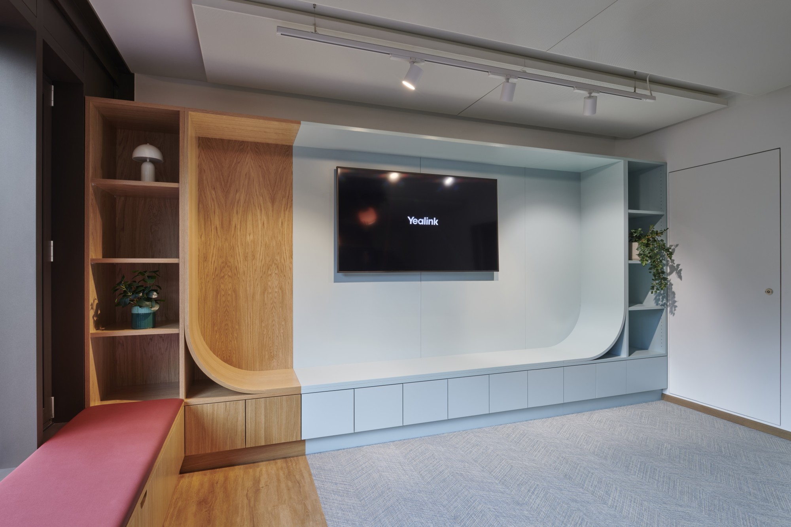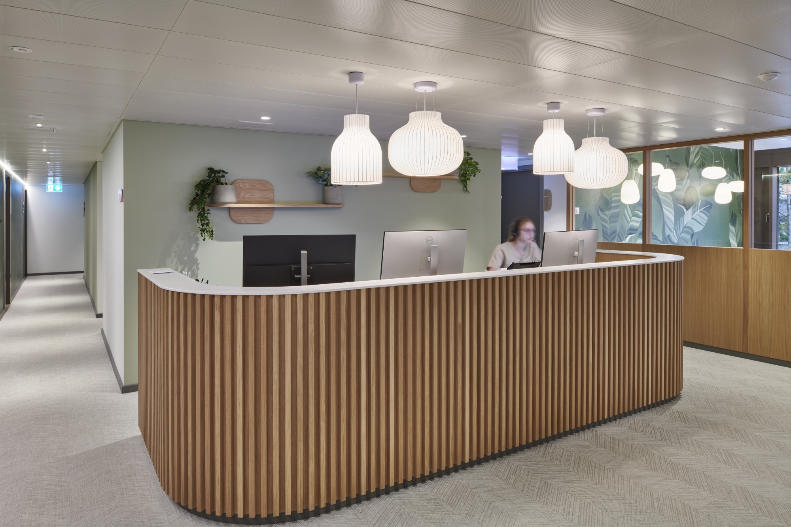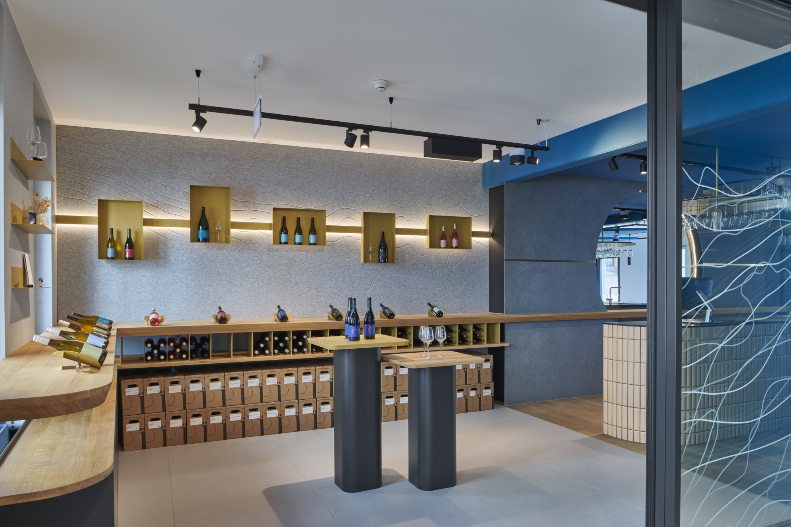The project in detail
Maison Médicale is a network of outpatient clinics dedicated to primary healthcare, with a growing presence across French-speaking Switzerland.
Through its Geneva branch, Maison Médicale Servette, our aim was to lay the foundations for a new kind of work and healthcare environment: one that introduces a fresh aesthetic with considered décor. Designed from the ground up in a completely renovated building, the “Medical House” reflects the desire to offer a more intimate and welcoming atmosphere. The aim was to create spaces with a reassuring effect, strengthen human connections, and move away from sterile, intimidating medical settings.
In a space that was originally a rather rectangular layout, we sought to break with convention. From the moment you step inside, the circular, open reception desk and its visual connection with the adjoining waiting room set the tone. The message is clear: “We’re here to take care of you.” Oak woodwork, nature-inspired wallpaper, and soft, indirect lighting all contribute to a more discreet, soothing atmosphere.
In a place that is first and foremost a healthcare centre delivering both good and difficult news, it was important to create a warm, natural, colourful setting, where curves gently soften the severity of medical realities. For this welcoming maze of a dozen consultation rooms, we developed a coordinated range of furniture and accessories, a carefully balanced colour palette, and spatial designs that encourage closeness, with regular stations inviting moments of pause. Shelves offer space for plants or a few books; chairs are designed with supportive armrests; half-moon rugs create little oases.
The consultation rooms themselves follow the same approach. The goal was to offer a welcoming, soothing space not only for patients, but for healthcare staff as well. Tables are rounded, the overall aesthetic blends felt and oak materials, and while some white walls remain in recognition of the medical context, others adopt warmer, more reassuring tones. The meeting room has been entirely designed to measure, from the acoustic partitions to the grid above the central table, which brings together lighting and greenery. The same bespoke design applies to the window benches and wall unit, whose shapes, colours, and materials stand as a near-manifesto for our holistic approach.
