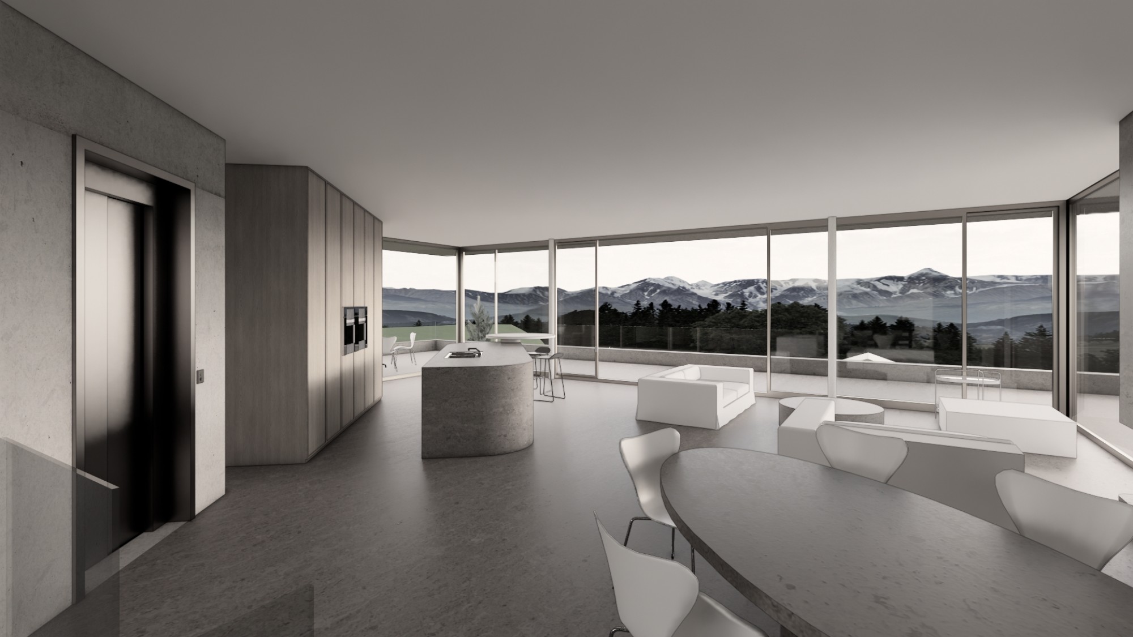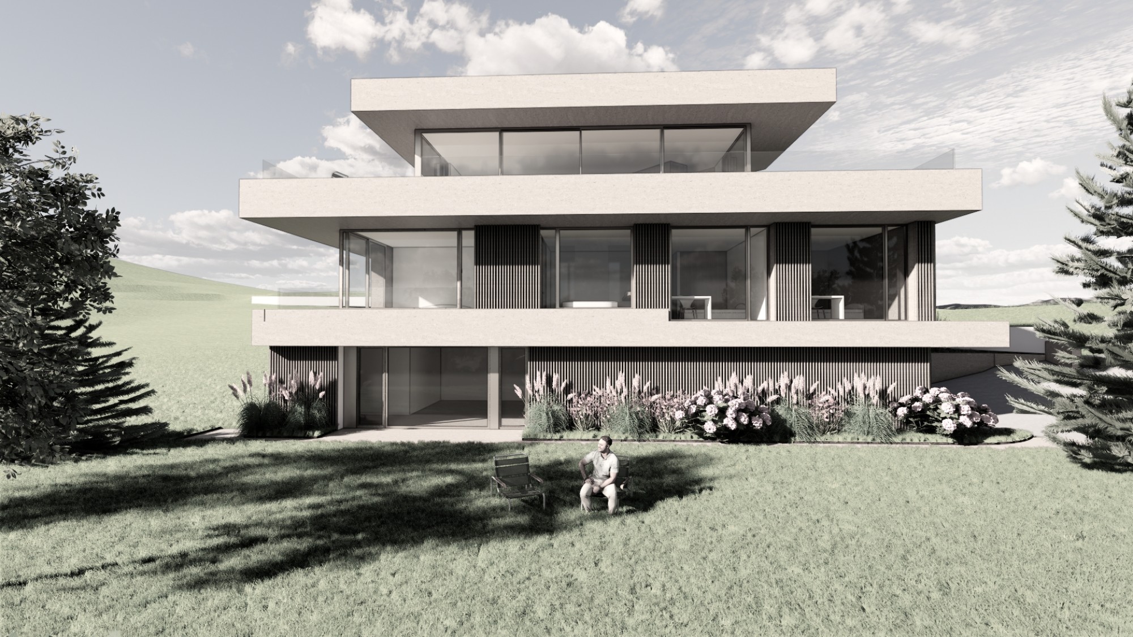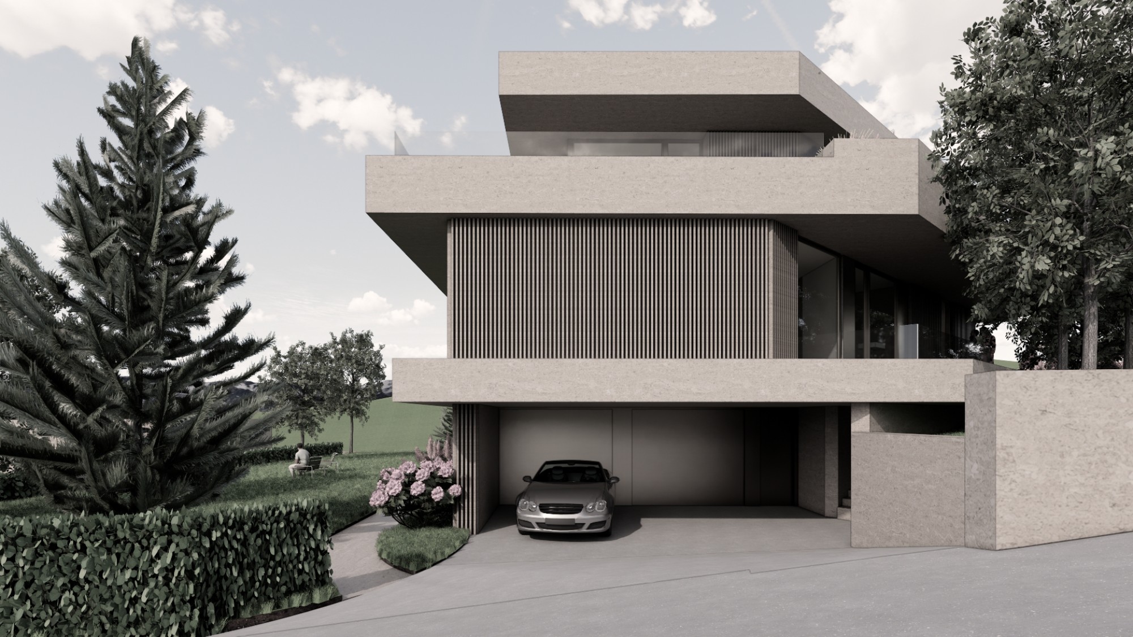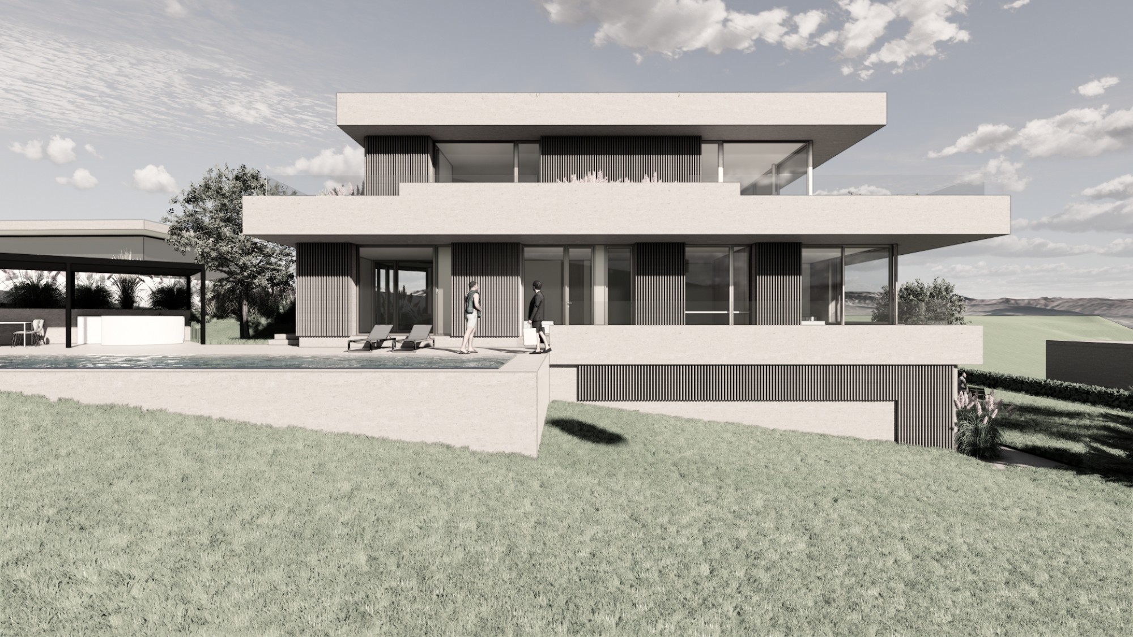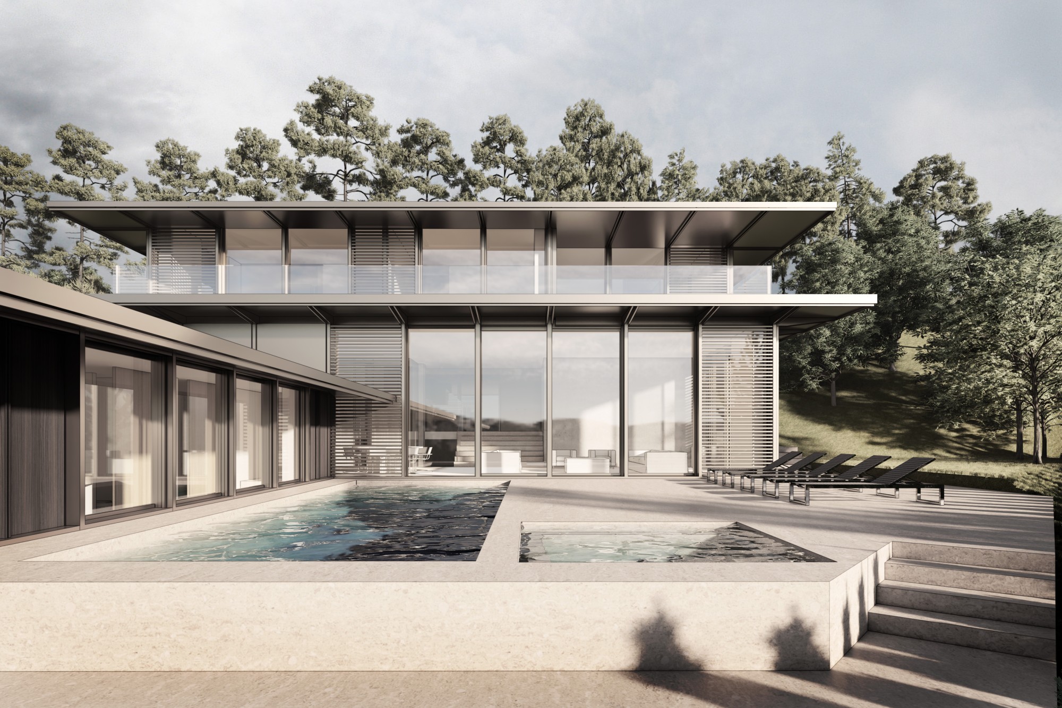The project in detail
[PROJECT UNDER DEVELOPMENT - DELIVERY 2026]
A house in the vineyards that offers a panoramic view as far as the eye can see. As generous in its proportions as discreet in its fittings, it is a centrepiece in itself. A new benchmark.
There are quests that seem to be never-ending. Like finding the ideal plot of land on which to build your dream house, set in idyllic surroundings and a breathtaking view.
The market being what it is, we had to be patient for the dream to become reality. We are somewhere on the heights of La Tour-de-Peilz. The road ends at the top of a hill surrounded by vineyards, and the horizon unveils its panoramic skyline of alpine ridges. With the Pléïades and the Rochers-de-Naye to get your attention and even Geneva on a clear day. Today there is still a 1950s vineyard storage hut that will need to be removed.
The house that will replace it is still in the planning stage. It is made up of three floors. The ground floor includes the services (garage, bicycle storage, cellar and laundry room) as well as a studio. The first floor is the family floor (4 bedrooms including a master suite with dressing room, and 3 bathrooms), while the second floor is the reception area. The reason? The landscape we talked about earlier and which we can enjoy without any constraints as far as the eye can see (and incidentally to accommodate a possible elevation of the only two houses located below). To achieve this, the house was planned to be situated at the highest point of the plot so that the second and last floor offers a new and definitive horizon line. A lift will provide access from the ground floor, hence by-passing the intermediate floor.
Minergie-P certified, this house in the vineyards with a wooden frame has something of Frank Lloyd Wright’s American dream, pushing the realms of possibility. Three times larger in terms of its total volume, it offers a specific half-vegetal mineral programme on each floor. A mini meadow on the ground floor, a swimming pool on the first floor and a balcony planted with succulents and grasses on the panoramic floor. On the roof, a forest of photovoltaic panels. On each level, wide and deep terrace areas.
In addition to a pretty alternation of bay windows and articulation, the depth of the terraces provides additional privacy, or even mineral shade, where it is needed. The facades are lined with Terracotta, a magical and unique material for its numerous properties, in terms of shape, colour, structure or enamelling. Without knowing it, this is a house that should redesign future landscapes.
A sustainable approach
- very high energy efficiency with Minergie-P certification
- timber-frame construction
- heating / cooling by geothermal heat pump
