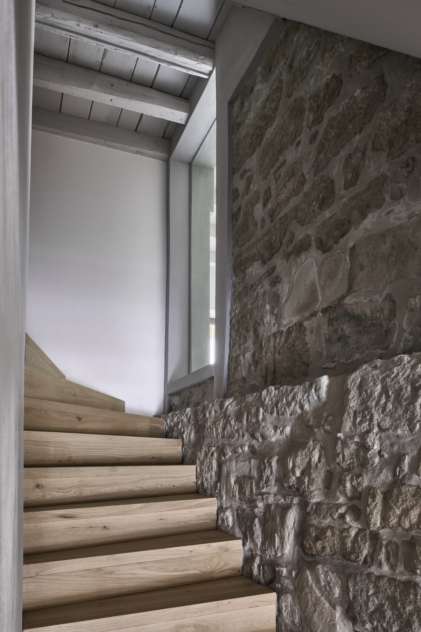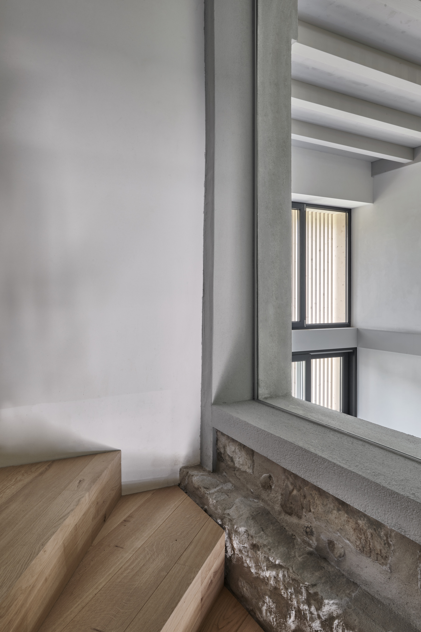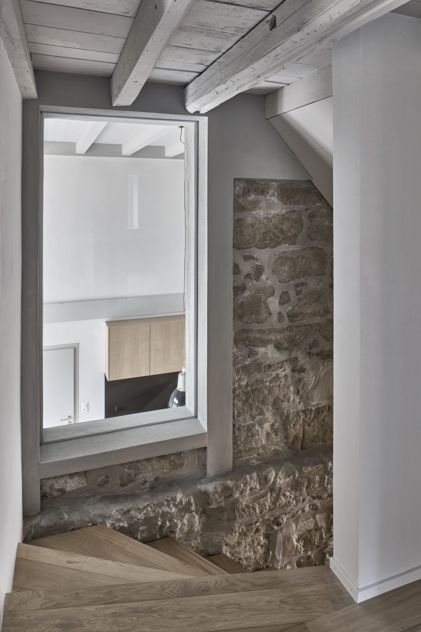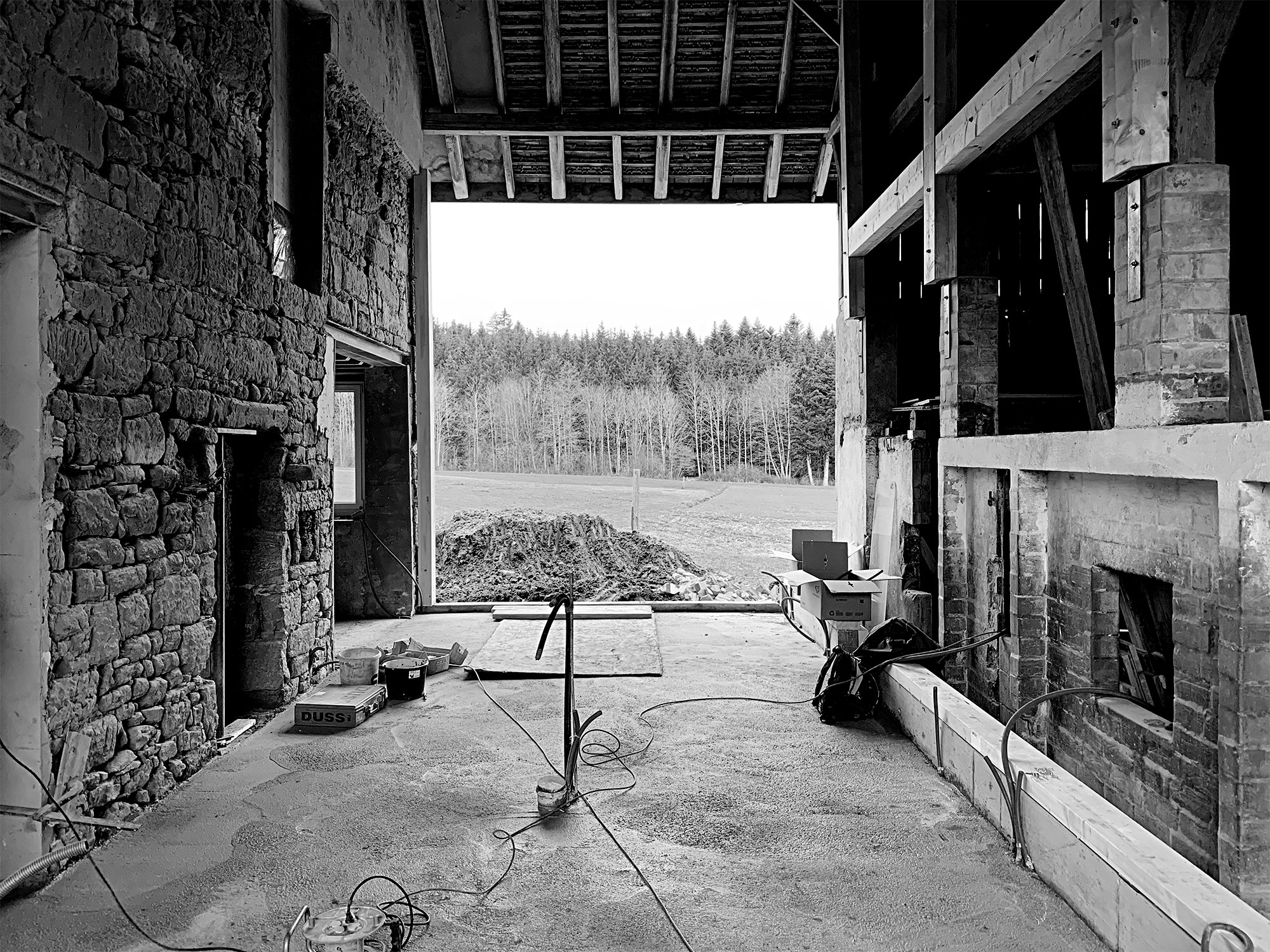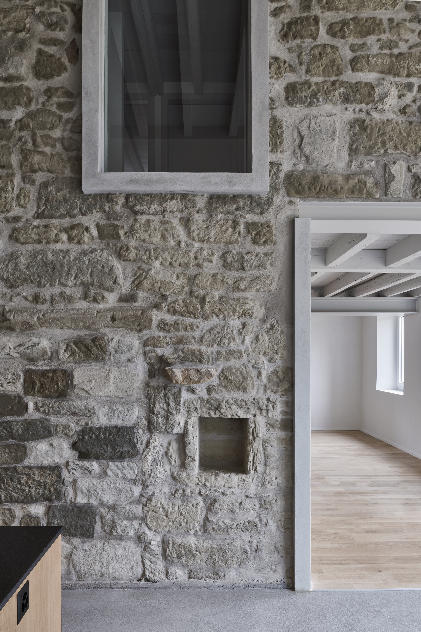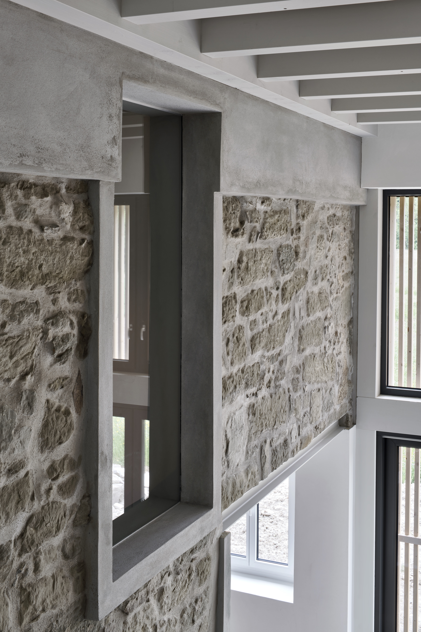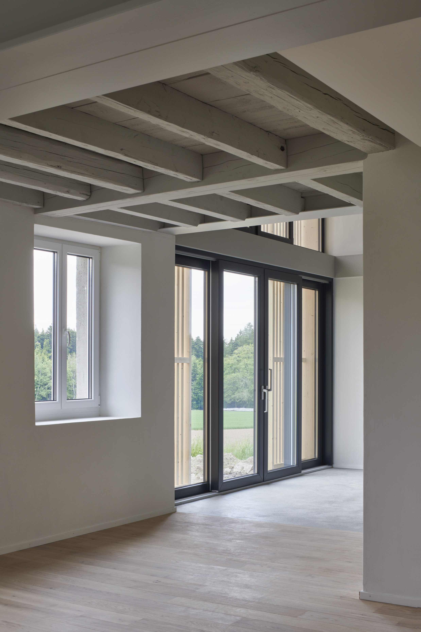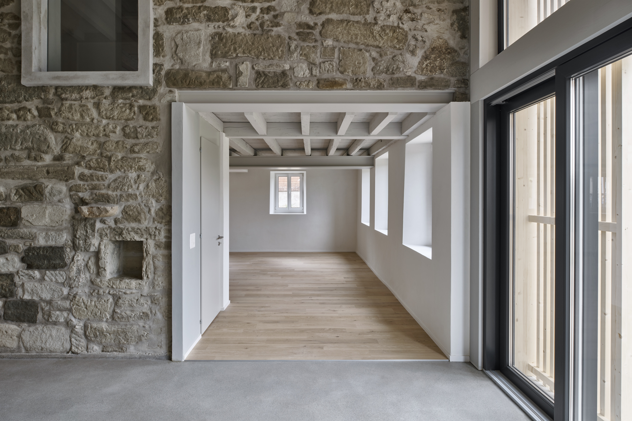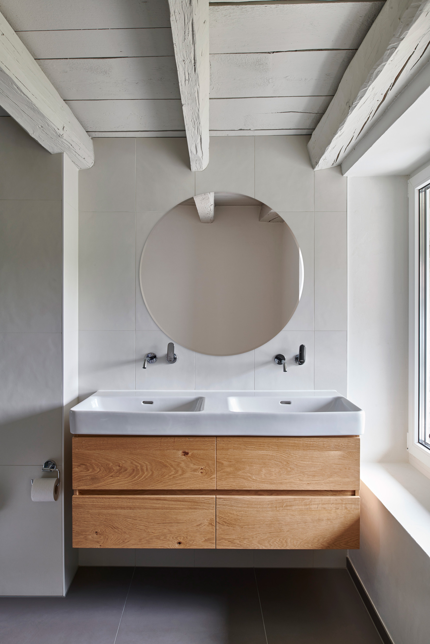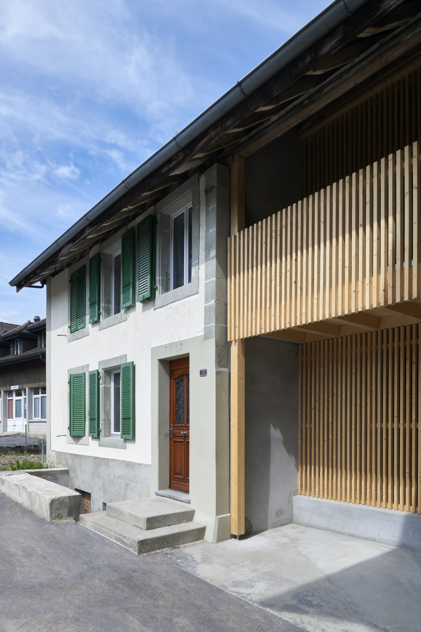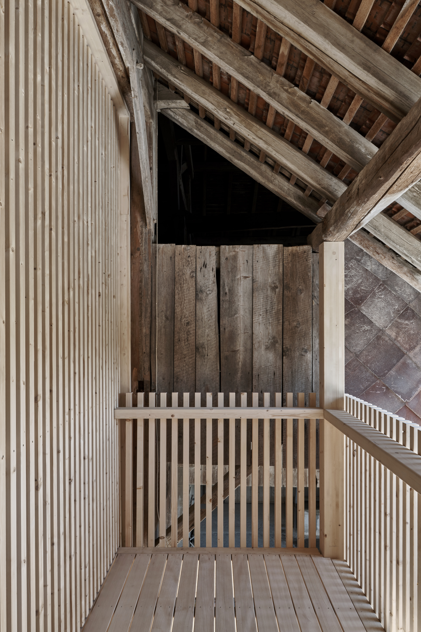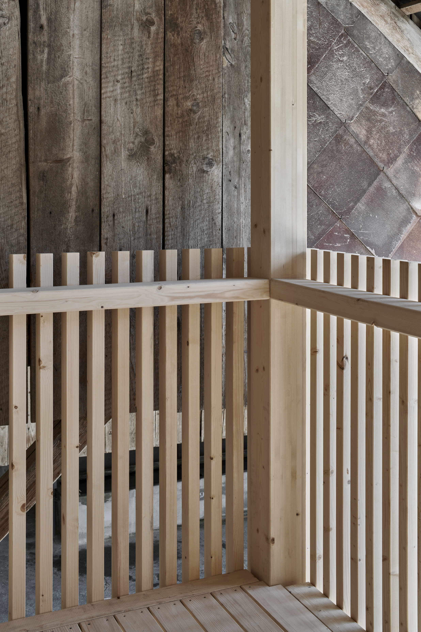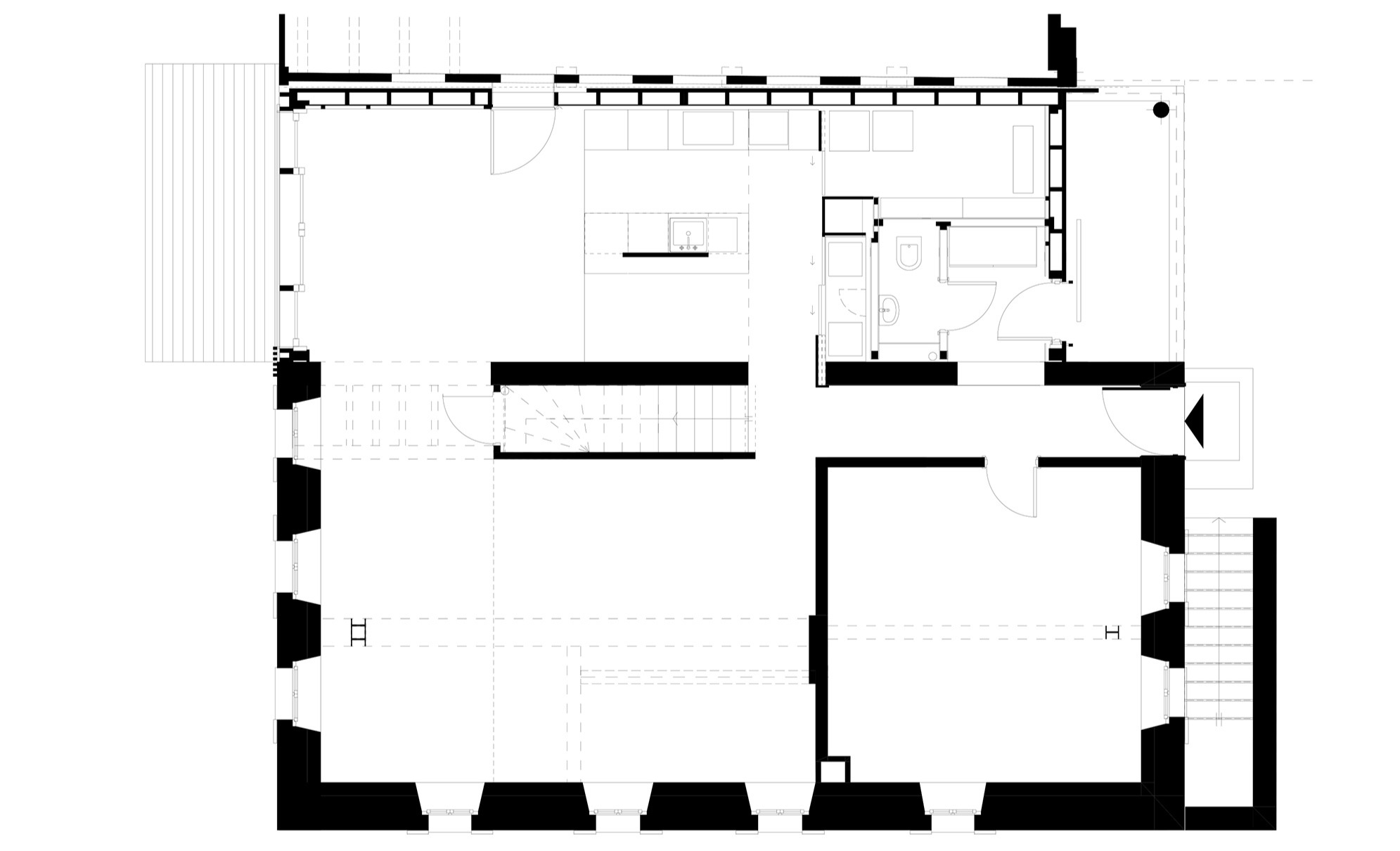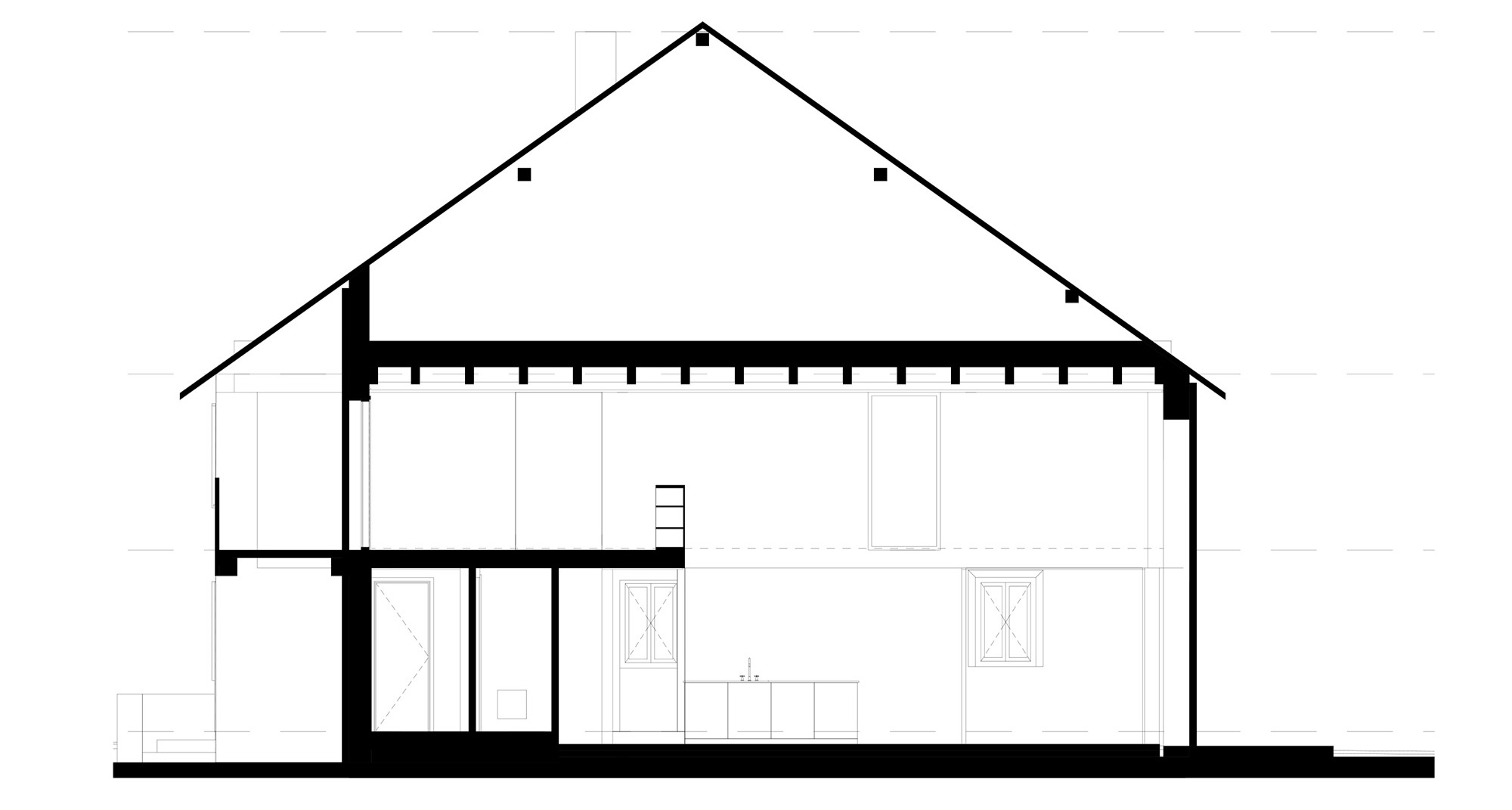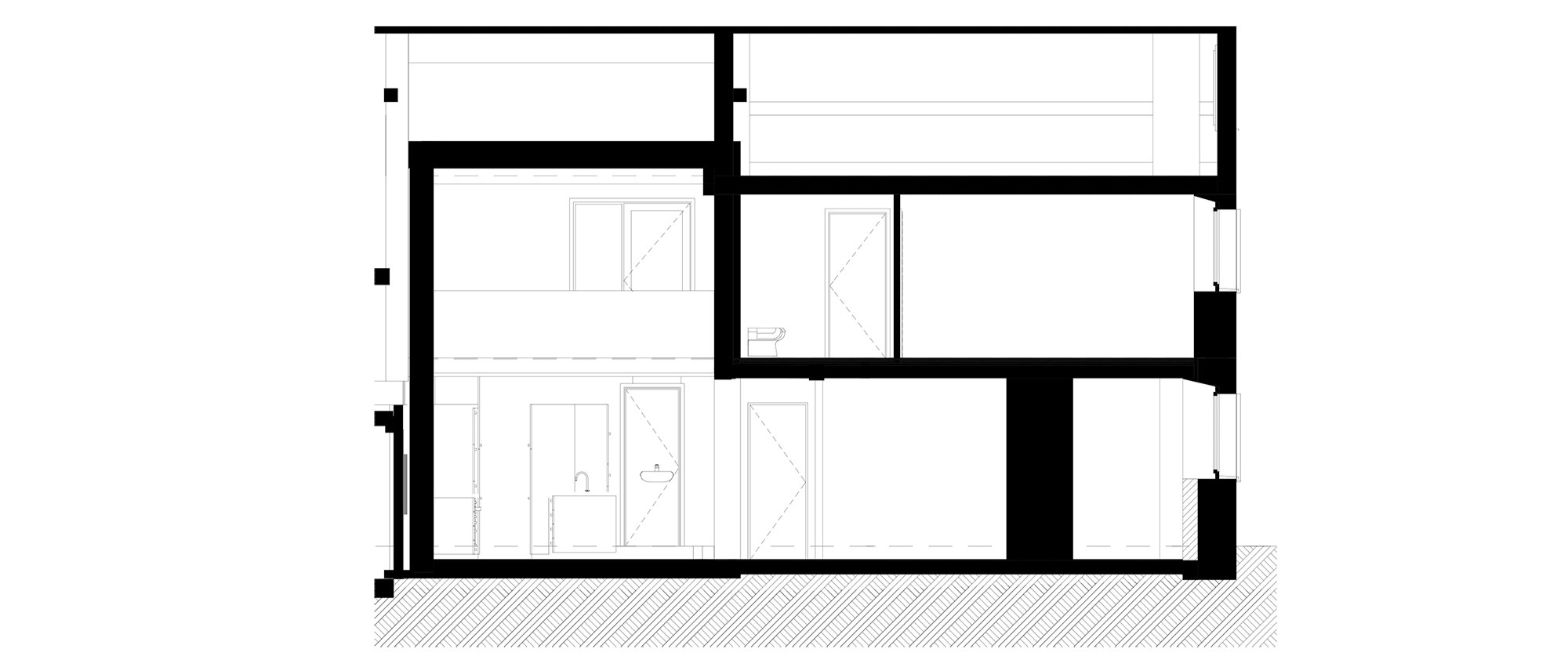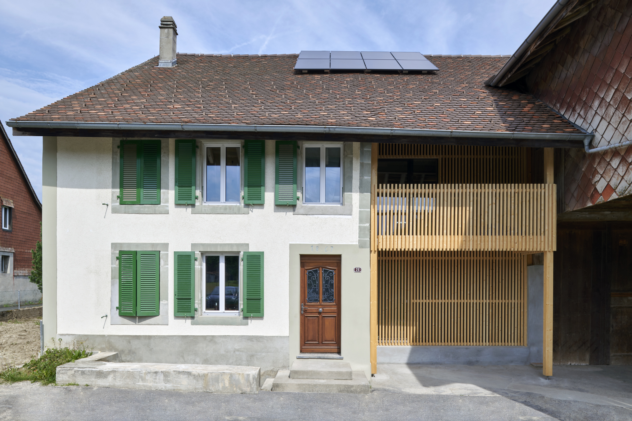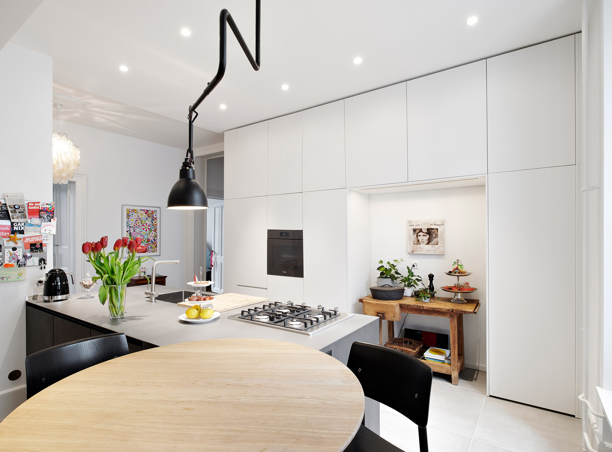The project in detail
Respect the existing while modernising it. Establish new usage dynamics. Create natural fluidities. The creation of a tailor-made "box", integrated into the old barn, brings an unexpected modernity to a venerable farmhouse.
Dated 1867, this farmhouse is located in Mézières, canton of Vaud, and adorns the colours of the coat of arms with its green shutters on an off-white background.
Here, the project consisted of a transformation, renovation and expansion of the living space. An increase of up to 60% according to rural law, mainly by utilising the ancient barn space, which crossed right through the building. This has been completely cleared in order to be able to integrate a box, a drawer - whatever the name we give it, coming to plug into the original living area. Between the two, an existing corridor makes the link, ancient tiles on the floor, and a completely refurbished stone wall: repaired, cleaned and jointed!
In fact, multiple openings have been created in order to bring in more natural light – both in the box and in the adjacent rooms by ricochet, but also in order to reconnect the different spaces. A window reveals a rise of stairs, making the connection between a common space and a more private place; the kitchen now gives direct access to the living room.
This newly opened space is now home to a 16m2 kitchen with custom-designed furniture and a central, family-friendly island. Hidden behind the sliding panels, the true potentials of space are revealed with a pantry that would make Arsène Lupin green with envy and a work surface whose size allows for the storage of bulky tools and food processors. With its hidden face, this area takes on a much more professional dimension and allows for more festive receptions, especially in view of a the double-height ceiling.
Above is an office, almost suspended, with a bookcase on one side and opening onto a balcony that provides both light and privacy. This is the front of the box, illuminated by skylights. The same system has been set up on the other side of the house, which looks out over the countryside.
With the greatest respect for the existing, the floor was covered with raw concrete screeds, the beams and the false ceiling in a light grey and the walls with a white Fixit plaster for a more techno-contemporary finish.
And if there was a very large static work beforehand, it is clear that the addition of this box generated an absolutely new dynamic to this ancient building.
A sustainable approach
- Complete insulation of the roof
- Energy efficient timber frame extension
- Replacement of all glazing
- Replacement of the heating system with a geothermal heat pump
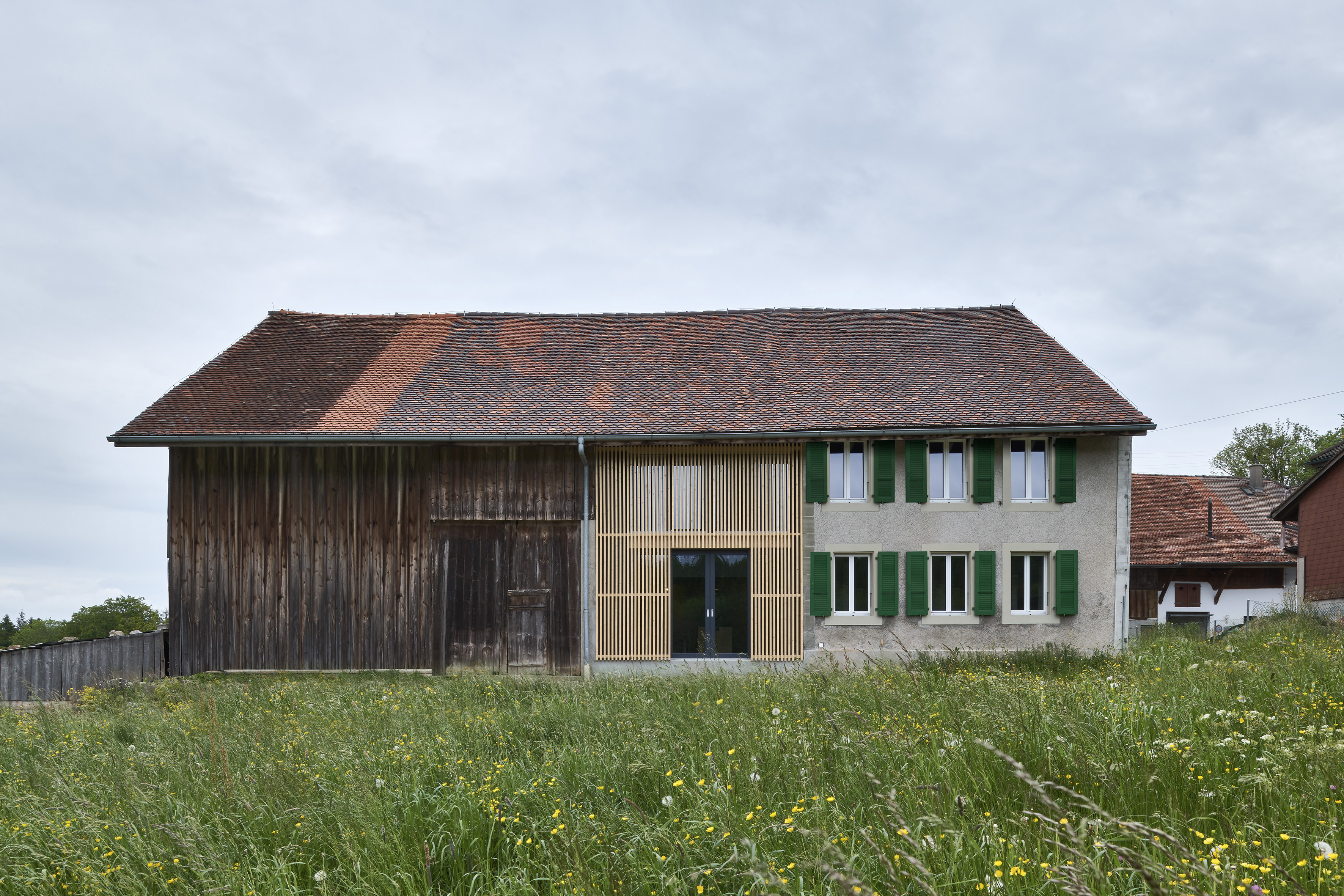

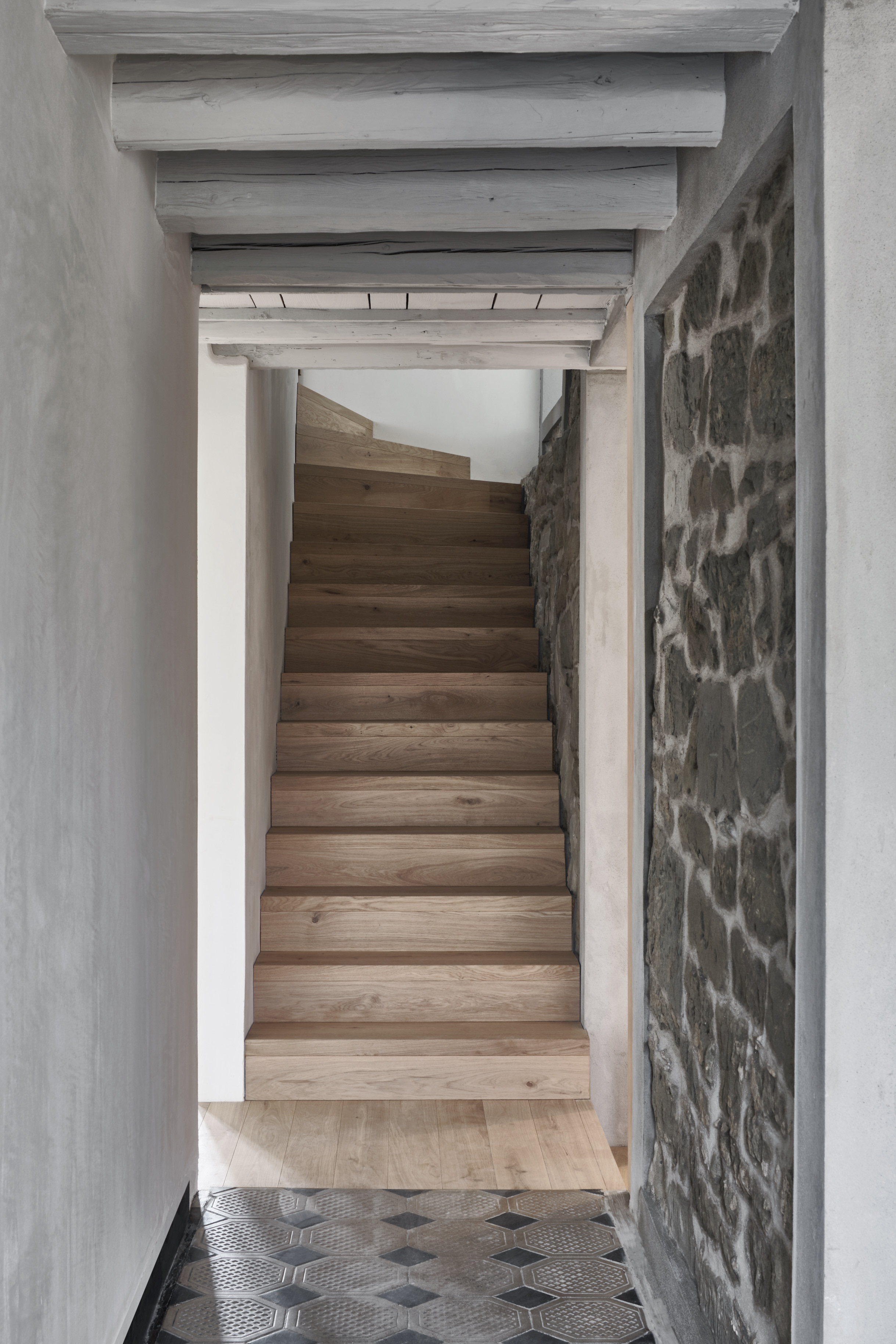


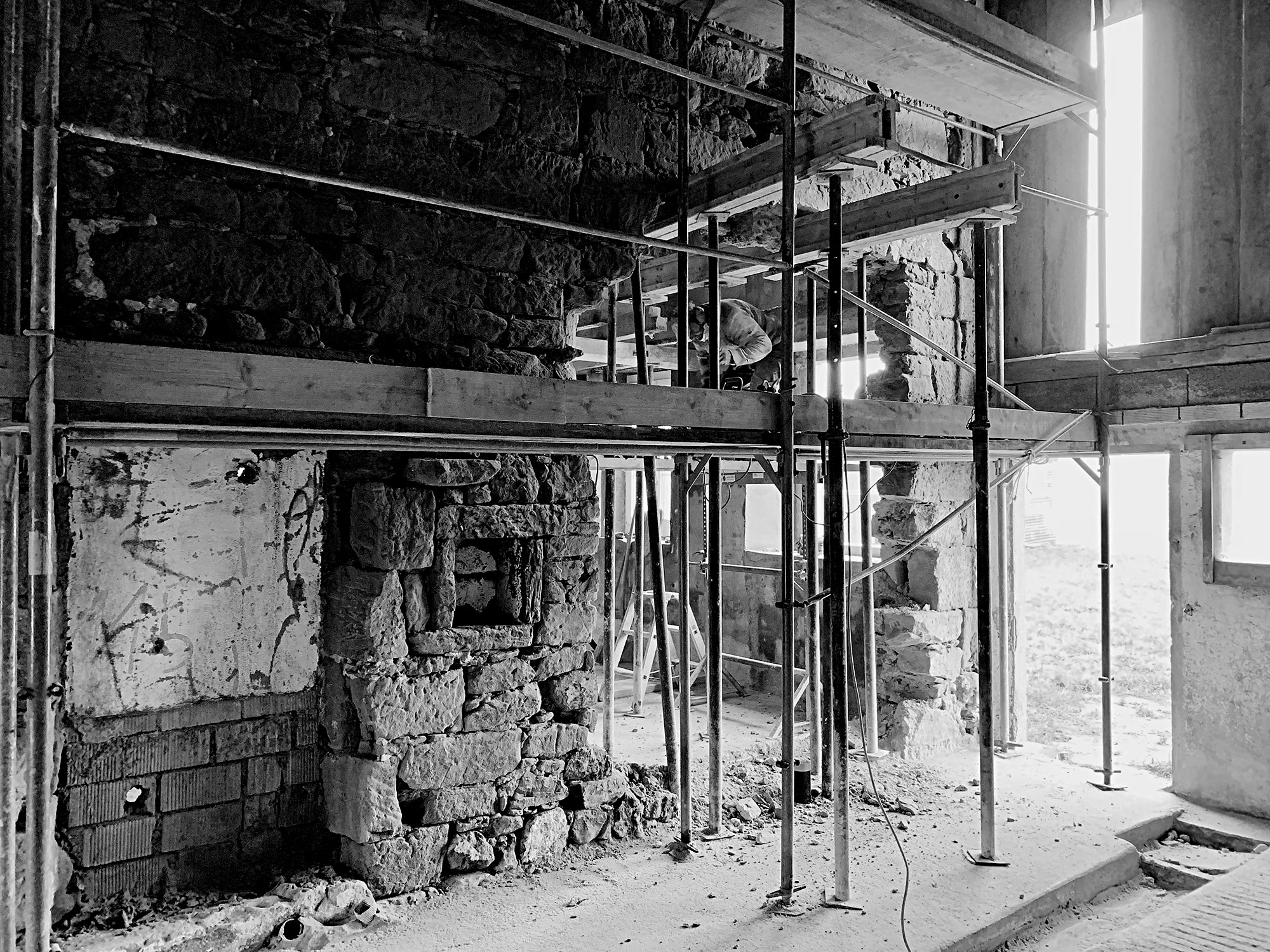




- L’habitation historique a été partiellement décloisonnée et le rez de chaussée décaissé afin d’obtenir des espaces plus grands et plus hauts.
- Le volume de l’écurie et du pont de grange a été libéré afin d’y loger une nouvelle osature bois contemporaine abritant cuisine, espace repas et bureau.



