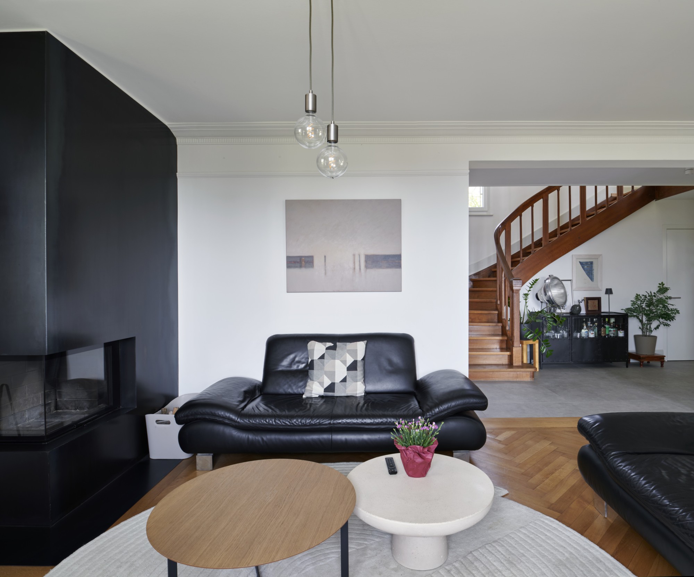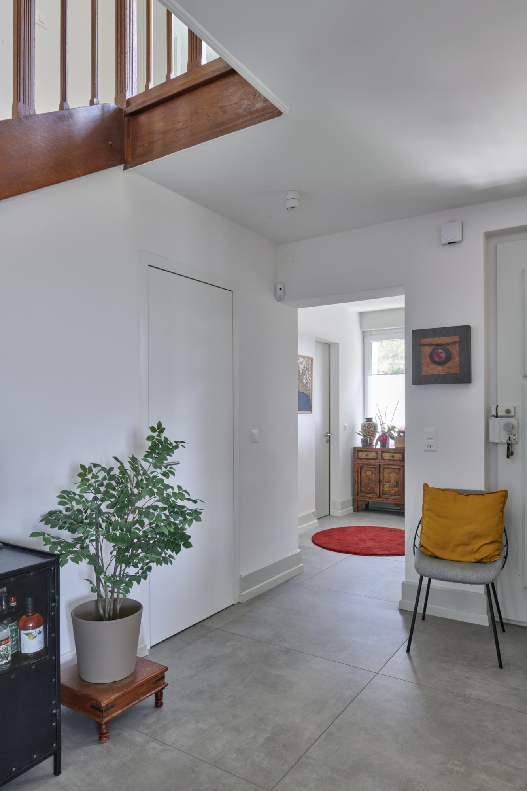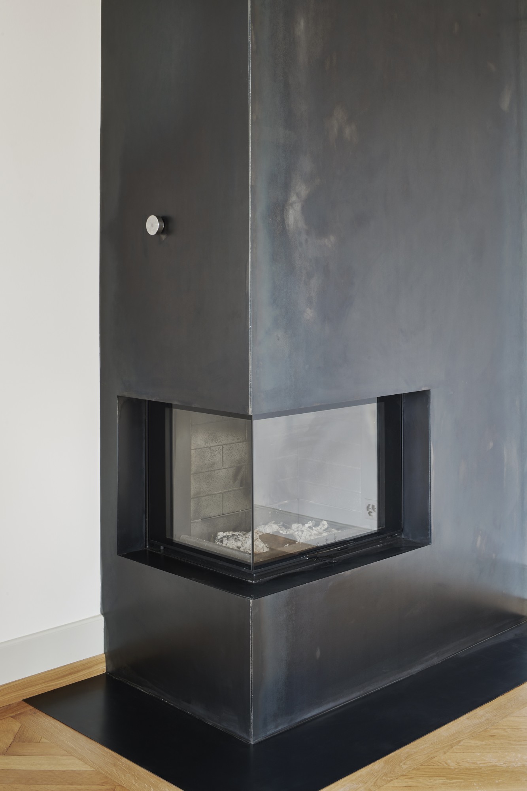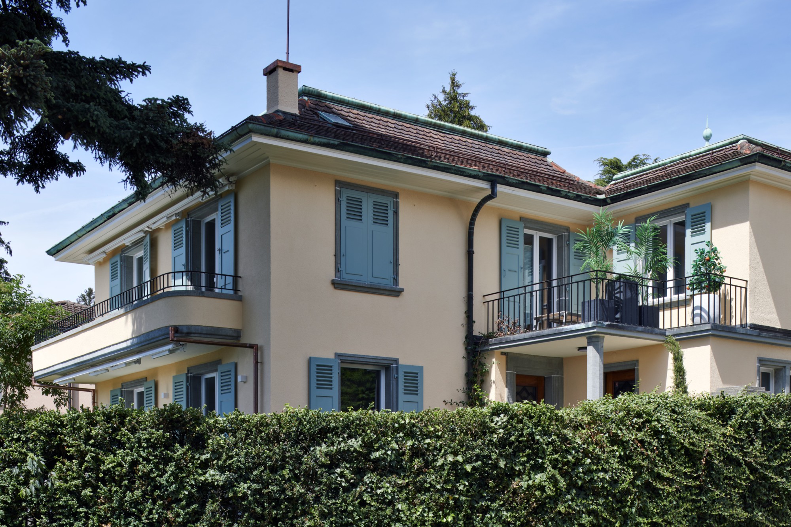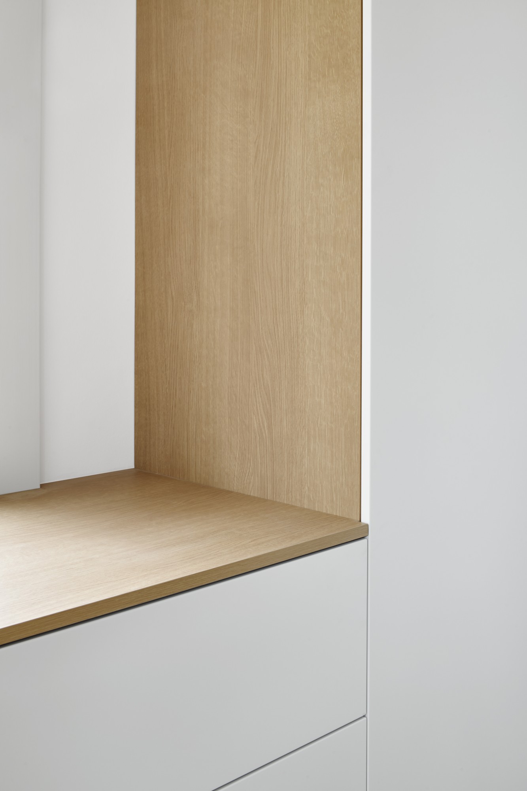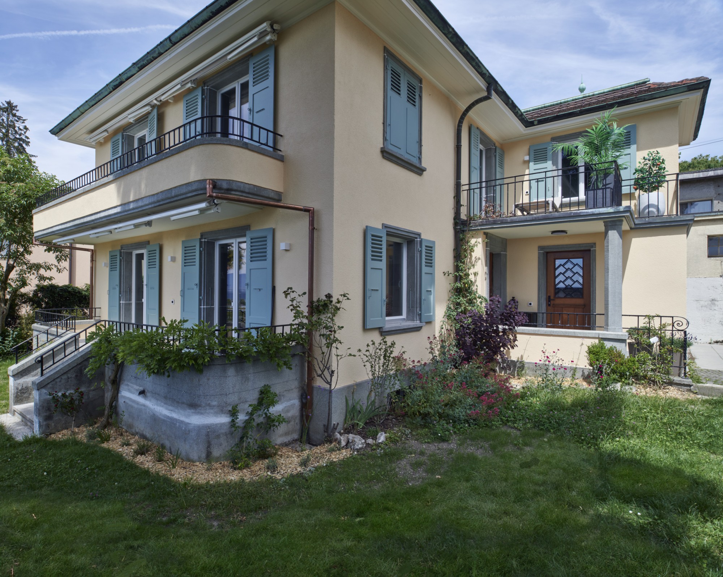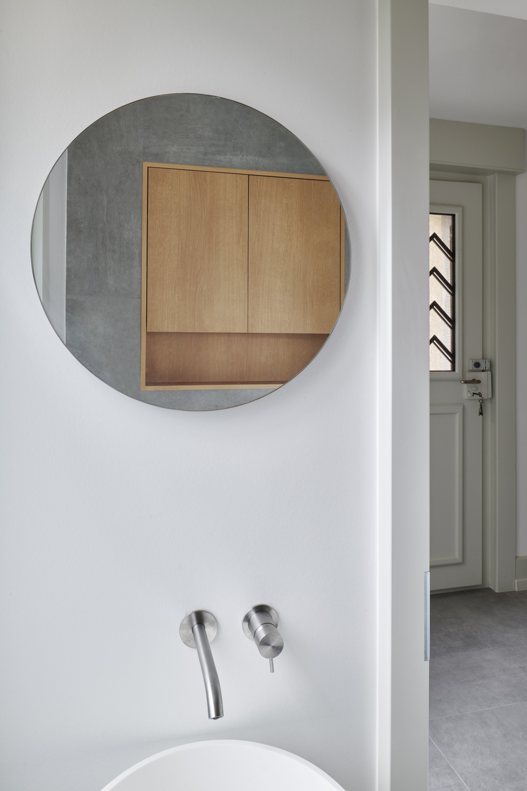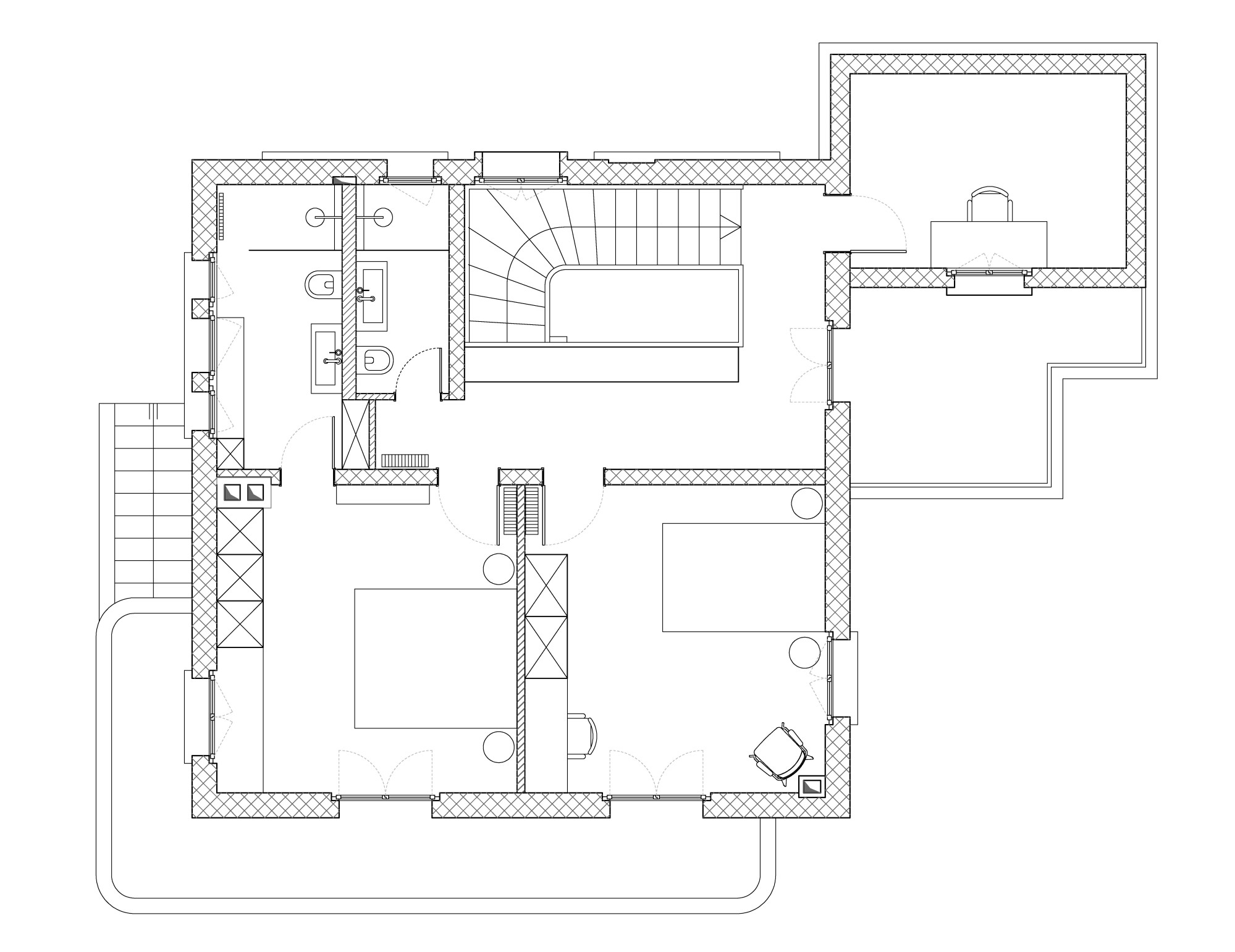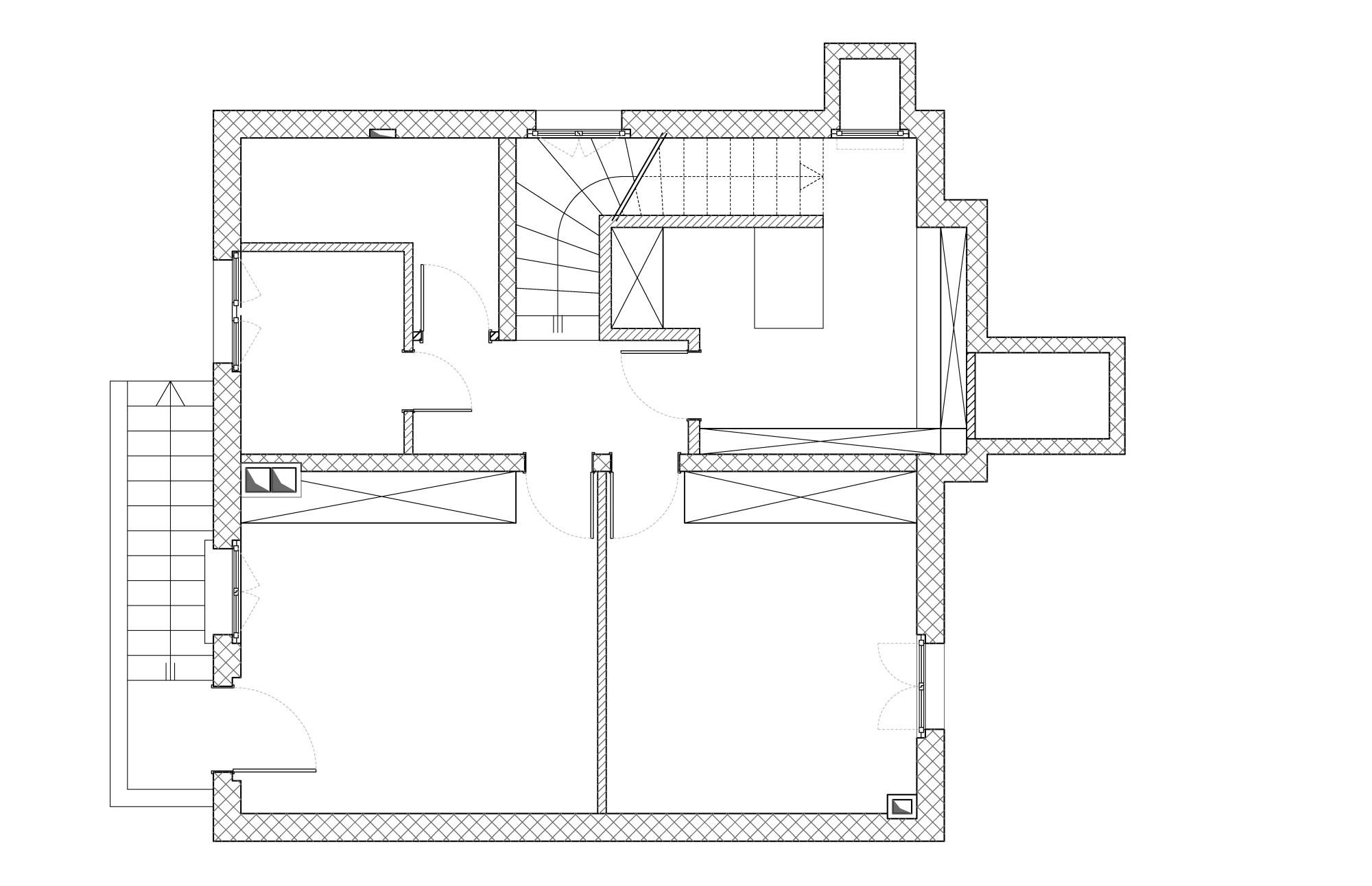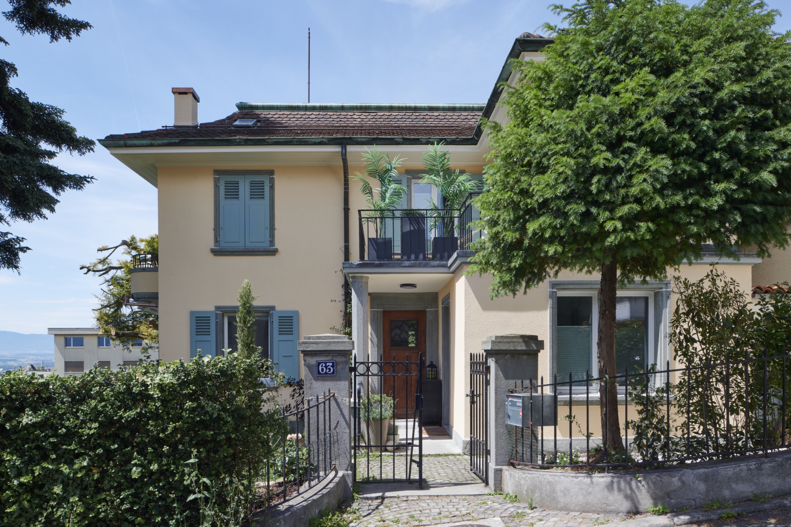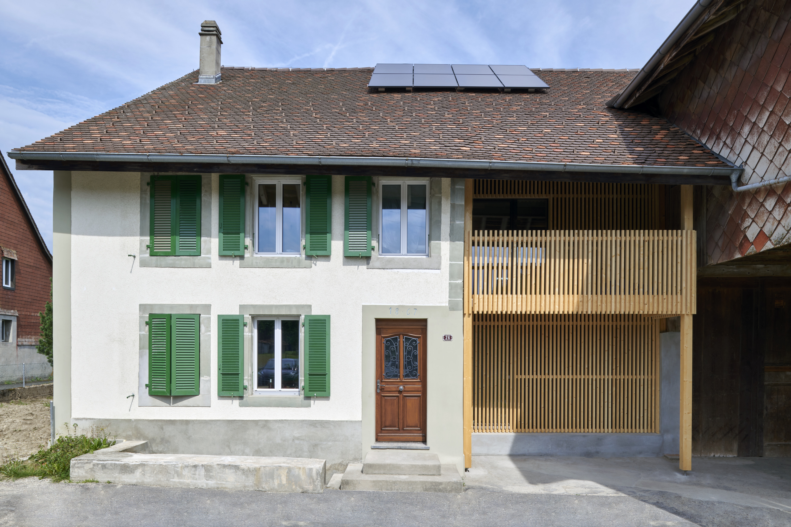The project in detail
A charming holiday home in the city centre, this building has benefited from a complete revamping. From floor to ceiling, from the garden to the outbuildings, with a few minor adjustments that enhance daily life.
Some houses can be compared to a metaphor for a suit by English designer Paul Smith: a certain exterior classicism and a real attention to detail on the inside.
In fact, this house, dating back to 1934 and located in the Bergières district of Lausanne, has benefited from a complete facelift, resulting in a renovation from top to bottom. The facades have been cleaned and worked with bush-hammered concrete, the shutters repainted with particular care to preserve their heritage status. Overall, it looks like a slightly Provençal holiday home with rounded balconies that are very Bauhaus in inspiration. In order to avoid removing the roof tiles, the attic was insulated from the inside, at the same time the under-side of which was whitewashed and brings extra light to the house. The tinwork is sometimes new, used here to connect a balcony, sometimes historic, with a characteristic verdigris tint, so reinforcing the retro-patinated side of the building.
Built on three levels, its distribution of space is classic: utility spaces in the basement (laundry room, cellar, gym), common areas on the ground floor and private areas on the first floor (bedrooms, office) The first interior operation consisted of restructuring its uses, starting from the entrance. The threshold is marked by a floor with large mouse-grey tiles and offers a clear distinction between the outside and the inside. It is an undefined distribution space, but reinforced by the imposing presence of the staircase which runs from the ground floor to the first.
From common to cosy
The chromatic decor is laid out from the outset, with a trilogy of white, wood and concrete. The parquet floors have been renovated and the tiles completely changed. The wall separating the living room from the dining room was removed to increase the functional space of the living area, the fireplace transformed and embellished with a carbonised steel casing. The feeling of better living together has been strengthened and the place has been made cosier.
Some “lost” spaces have been enhanced, by placing a splashback in the kitchen or by fitting out small bay windows whenever possible. The various storage units have been made of wood to echo the materiality of the floors. In the kitchen, an entire wall of cupboards is enhanced with a blue that could symbolise nearby Lake Geneva.
A shade of grey discreetly highlights the door frames and skirting boards, so providing a form of common thread throughout the spaces, from one floor to another, even to the back of the parental dressing room.
Benefiting from a private garden hosting some beautiful specimens of the family Pinaceae, the exteriors of the house have been completely tidied up. Domesticated plants, even if left in a relatively wild state. From the outside, this greenery suggests a little paradise in the middle of the city. Welcome home.
A sustainable approach
- Complete insulation of the roof
- Replacement of all glazing
- Complete renovation of the heating system
